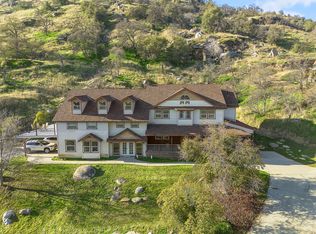Sold for $340,000
$340,000
37056 Balch Park Road, Springville, CA 93265
3beds
1,386sqft
Single Family Residence, Residential
Built in 1960
0.67 Acres Lot
$341,200 Zestimate®
$245/sqft
$1,906 Estimated rent
Home value
$341,200
$310,000 - $375,000
$1,906/mo
Zestimate® history
Loading...
Owner options
Explore your selling options
What's special
Great home on small acreage in the Springville foothills, with newer roof, paint linoleum and carpet. Projects galore, with two rear shop/sheds, and ample room for animal husbandry pursuits. The views into the Sierras, foothills,and the Tule River valleys will be enjoyed from front, side & rear decks & porches.
Zillow last checked: 8 hours ago
Listing updated: October 30, 2025 at 04:33pm
Listed by:
Geane Lohse 559-359-3057,
Downtown Realty
Bought with:
Rene Velarde, DRE #02208356
eXp Realty of California, Inc.
Source: TCMLS,MLS#: 237152
Facts & features
Interior
Bedrooms & bathrooms
- Bedrooms: 3
- Bathrooms: 2
- Full bathrooms: 2
Heating
- Central, Propane, Wood Stove
Cooling
- Ceiling Fan(s), Central Air, Dual
Appliances
- Included: Built-In Range, Dishwasher, Disposal, Dryer, Electric Oven, Electric Range, Electric Water Heater, Exhaust Fan, Range, Range Hood, Refrigerator, Vented Exhaust Fan, Washer, Water Heater
- Laundry: Electric Dryer Hookup, Inside, Laundry Room, Washer Hookup
Features
- Ceiling Fan(s), Granite Counters, Kitchen Open to Family Room, Open Floorplan
- Flooring: Carpet, Linoleum, Wood
- Has fireplace: No
- Common walls with other units/homes: No Common Walls,No One Above,No One Below
Interior area
- Total structure area: 1,386
- Total interior livable area: 1,386 sqft
Property
Parking
- Parking features: Carport, Drive Through, Gravel, RV Access/Parking
- Has carport: Yes
Features
- Stories: 1
- Patio & porch: Multiple Patios, Deck, Front Porch, Patio, Porch, Rear Porch, Side Porch
- Exterior features: Lighting
- Fencing: Fenced
- Has view: Yes
- View description: Canyon, Hills, Mountain(s), Pasture, Rural, Valley
Lot
- Size: 0.67 Acres
- Features: Gentle Sloping, Irregular Lot, Rectangular Lot, Sloped Down
Details
- Additional structures: Outbuilding, Shed(s), Storage, Workshop
- Parcel number: 219110024000
- Zoning: RESIDENTIAL AG SINGLE FAILY DETACHED
- Zoning description: RESIDENTIAL AG SINGLE FAILY DETACHED
- Horses can be raised: Yes
- Horse amenities: Trailer Storage
Construction
Type & style
- Home type: SingleFamily
- Property subtype: Single Family Residence, Residential
Materials
- Frame, Vertical Siding, Unknown
- Foundation: Permanent, Pillar/Post/Pier, Raised
- Roof: Composition,Shingle
Condition
- Updated/Remodeled
- New construction: No
- Year built: 1960
Utilities & green energy
- Electric: 220 Volts in Kitchen, 220 Volts in Laundry, Circuit Breakers
- Sewer: Septic Tank
- Water: Well
- Utilities for property: Electricity Connected, Propane, Water Connected
Green energy
- Energy efficient items: HVAC, Water Heater, Windows
Community & neighborhood
Security
- Security features: Carbon Monoxide Detector(s), Smoke Detector(s)
Location
- Region: Springville
Other
Other facts
- Road surface type: Gravel
Price history
| Date | Event | Price |
|---|---|---|
| 10/30/2025 | Sold | $340,000+4.8%$245/sqft |
Source: | ||
| 9/15/2025 | Pending sale | $324,500$234/sqft |
Source: | ||
| 9/3/2025 | Listed for sale | $324,500+29.8%$234/sqft |
Source: | ||
| 7/10/2020 | Sold | $250,000$180/sqft |
Source: | ||
| 5/15/2020 | Pending sale | $250,000$180/sqft |
Source: Keller Williams Realty Tulare County #203604 Report a problem | ||
Public tax history
| Year | Property taxes | Tax assessment |
|---|---|---|
| 2025 | $2,875 +3.6% | $270,606 +2% |
| 2024 | $2,777 -0.4% | $265,301 +2% |
| 2023 | $2,788 +4.2% | $260,100 +2% |
Find assessor info on the county website
Neighborhood: 93265
Nearby schools
GreatSchools rating
- 4/10Springville Elementary SchoolGrades: K-8Distance: 1.8 mi
Get pre-qualified for a loan
At Zillow Home Loans, we can pre-qualify you in as little as 5 minutes with no impact to your credit score.An equal housing lender. NMLS #10287.
