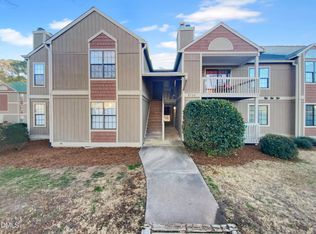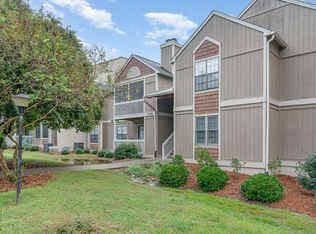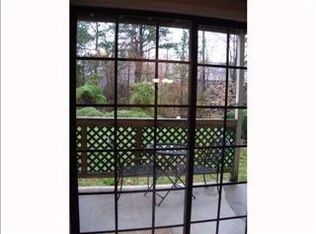Sold for $195,000
$195,000
3706 Chimney Ridge Pl APT 103, Durham, NC 27713
2beds
840sqft
Condominium, Residential, Multi Family
Built in 1986
-- sqft lot
$189,100 Zestimate®
$232/sqft
$1,301 Estimated rent
Home value
$189,100
$176,000 - $202,000
$1,301/mo
Zestimate® history
Loading...
Owner options
Explore your selling options
What's special
Situated in the heart of southwest Durham's Woodcroft Community, this 2-bedroom, 2-bath home offers maintenance-free, move-in-ready living. Freshly painted and featuring brand-new carpet throughout, this home is ready for you to settle in and enjoy. The spacious living room, complete with a cozy fireplace, flows into the dining area conveniently located off the kitchen. The primary bedroom includes an ensuite bath and a generous walk-in closet with extra shelving for added storage. Residents can take advantage of the private Chimney Ridge pool, exclusively for homeowners and their invited guests. With nearby grocery stores, restaurants, and gas stations, day-to-day conveniences are just around the corner. Its prime location also offers easy access to downtown Durham, RTP, and I-40, making it the perfect place to call home. Please include proof of funds or a pre-qualification letter from your financial institution with your offer.
Zillow last checked: 8 hours ago
Listing updated: October 28, 2025 at 12:43am
Listed by:
Phil Patterson 919-302-5260,
Hodge&KittrellSothebysIntlRlty
Bought with:
Tammi Brooks, 243934
Inhabit Real Estate
Rebecca S Ives, 252941
Inhabit Real Estate
Source: Doorify MLS,MLS#: 10071664
Facts & features
Interior
Bedrooms & bathrooms
- Bedrooms: 2
- Bathrooms: 2
- Full bathrooms: 2
Heating
- Central, Electric
Cooling
- Central Air, Electric
Appliances
- Included: Dishwasher, Disposal, Dryer, Free-Standing Electric Range, Microwave, Refrigerator, Washer, Water Heater
- Laundry: Electric Dryer Hookup, In Bathroom, Inside, Laundry Closet, Main Level, Washer Hookup
Features
- Bathtub/Shower Combination, Living/Dining Room Combination, Open Floorplan, Smooth Ceilings, Walk-In Closet(s)
- Flooring: Carpet, Vinyl
- Doors: Sliding Doors
- Windows: Aluminum Frames
- Common walls with other units/homes: 2+ Common Walls
Interior area
- Total structure area: 840
- Total interior livable area: 840 sqft
- Finished area above ground: 840
- Finished area below ground: 0
Property
Parking
- Total spaces: 2
- Parking features: On Site, Open, Paved
- Uncovered spaces: 2
Features
- Levels: One
- Stories: 1
- Patio & porch: Covered, Deck
- Exterior features: Permeable Paving, Storage
- Pool features: Community
- Has view: Yes
- View description: Neighborhood
Lot
- Size: 1.25 Acres
- Dimensions: 215' x 239' x 261' x 70' x 94'
- Features: Cleared
Details
- Parcel number: 071904825047.005
- Special conditions: Standard
Construction
Type & style
- Home type: Condo
- Architectural style: Transitional
- Property subtype: Condominium, Residential, Multi Family
- Attached to another structure: Yes
Materials
- Wood Siding
- Foundation: Slab
- Roof: Asphalt
Condition
- New construction: No
- Year built: 1986
Utilities & green energy
- Sewer: Public Sewer
- Water: Public
- Utilities for property: Electricity Connected, Sewer Connected, Water Connected
Community & neighborhood
Community
- Community features: Clubhouse, Playground, Pool, Sidewalks, Tennis Court(s)
Location
- Region: Durham
- Subdivision: Chimney Ridge
HOA & financial
HOA
- Has HOA: Yes
- HOA fee: $311 annually
- Amenities included: Landscaping, Maintenance Grounds, Management, Parking, Pool, Trail(s)
- Services included: Insurance, Maintenance Grounds, Trash, Water
Other
Other facts
- Road surface type: Paved
Price history
| Date | Event | Price |
|---|---|---|
| 3/19/2025 | Sold | $195,000-11.3%$232/sqft |
Source: | ||
| 2/25/2025 | Pending sale | $219,950$262/sqft |
Source: | ||
| 1/18/2025 | Listed for sale | $219,950$262/sqft |
Source: | ||
Public tax history
Tax history is unavailable.
Neighborhood: Woodcroft
Nearby schools
GreatSchools rating
- 9/10Southwest ElementaryGrades: PK-5Distance: 0.8 mi
- 8/10Sherwood Githens MiddleGrades: 6-8Distance: 2.9 mi
- 4/10Charles E Jordan Sr High SchoolGrades: 9-12Distance: 1.4 mi
Schools provided by the listing agent
- Elementary: Durham - Southwest
- Middle: Durham - Githens
- High: Durham - Jordan
Source: Doorify MLS. This data may not be complete. We recommend contacting the local school district to confirm school assignments for this home.
Get a cash offer in 3 minutes
Find out how much your home could sell for in as little as 3 minutes with a no-obligation cash offer.
Estimated market value$189,100
Get a cash offer in 3 minutes
Find out how much your home could sell for in as little as 3 minutes with a no-obligation cash offer.
Estimated market value
$189,100


