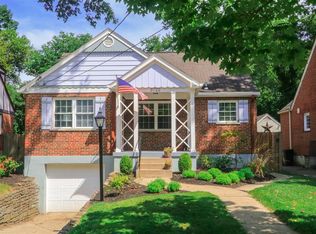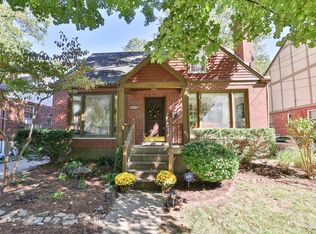Sold for $547,900
$547,900
3706 Homewood Rd, Cincinnati, OH 45227
3beds
2,425sqft
Single Family Residence
Built in 1933
4,704.48 Square Feet Lot
$587,900 Zestimate®
$226/sqft
$3,265 Estimated rent
Home value
$587,900
Estimated sales range
Not available
$3,265/mo
Zestimate® history
Loading...
Owner options
Explore your selling options
What's special
Spacious and updated Mariemont home in a fantastic walkable location! Open and inviting spaces on all three levels. Beautiful Living Room with wood burning fireplace. Hardwood floors throughout the 1st and 2nd floor. Dining Room with chandelier and counter bar seating. Remodeled Kitchen with gas range, granite counters, and island. Fantastic Primary Suite with walk-in closet, double marble vanity, glass enclosed shower. Finished lower level Family Room with Full Bath. Private yard with newer fence. New HVAC 2023. Great street and excellent rates schools!
Zillow last checked: 8 hours ago
Listing updated: July 10, 2024 at 06:29am
Listed by:
Rick J Finn 513-702-4090,
Coldwell Banker Realty 513-321-9944,
Holly Finn 513-560-6513,
Coldwell Banker Realty
Bought with:
Chad M Shircliff, 2009003285
ERA Real Solutions Realty, LLC
Source: Cincy MLS,MLS#: 1804107 Originating MLS: Cincinnati Area Multiple Listing Service
Originating MLS: Cincinnati Area Multiple Listing Service

Facts & features
Interior
Bedrooms & bathrooms
- Bedrooms: 3
- Bathrooms: 3
- Full bathrooms: 3
Primary bedroom
- Features: Bath Adjoins, Walk-In Closet(s), Wood Floor
- Level: Second
- Area: 288
- Dimensions: 24 x 12
Bedroom 2
- Level: First
- Area: 120
- Dimensions: 12 x 10
Bedroom 3
- Level: First
- Area: 132
- Dimensions: 12 x 11
Bedroom 4
- Area: 0
- Dimensions: 0 x 0
Bedroom 5
- Area: 0
- Dimensions: 0 x 0
Primary bathroom
- Features: Double Vanity, Marb/Gran/Slate, Shower, Tile Floor
Bathroom 1
- Features: Full
- Level: Second
Bathroom 2
- Features: Full
- Level: First
Bathroom 3
- Features: Full
- Level: Lower
Dining room
- Features: Chandelier, Window Treatment, Wood Floor
- Level: First
- Area: 168
- Dimensions: 14 x 12
Family room
- Features: Fireplace, Wall-to-Wall Carpet
- Area: 204
- Dimensions: 17 x 12
Kitchen
- Features: Gourmet, Marble/Granite/Slate, Walkout, Wood Cabinets, Wood Floor
- Area: 132
- Dimensions: 12 x 11
Living room
- Features: Fireplace, Walkout, Window Treatment, Wood Floor
- Area: 216
- Dimensions: 18 x 12
Office
- Area: 0
- Dimensions: 0 x 0
Heating
- Forced Air, Gas Furn EF Rtd 95%+
Cooling
- Central Air
Appliances
- Included: Dishwasher, Dryer, Disposal, Oven/Range, Refrigerator, Washer, Gas Water Heater
Features
- High Ceilings, Recessed Lighting
- Doors: Multi Panel Doors
- Windows: Insulated Windows, Vinyl
- Basement: Full,Finished,Glass Blk Wind,WW Carpet
- Number of fireplaces: 2
- Fireplace features: Wood Burning, Family Room, Living Room
Interior area
- Total structure area: 2,425
- Total interior livable area: 2,425 sqft
Property
Parking
- Total spaces: 1
- Parking features: Driveway, Off Street
- Garage spaces: 1
- Has uncovered spaces: Yes
Features
- Stories: 1
- Patio & porch: Patio, Porch
- Fencing: Privacy
Lot
- Size: 4,704 sqft
- Dimensions: 45 x 105
- Features: Less than .5 Acre
Details
- Parcel number: 5270040003500
- Zoning description: Residential
Construction
Type & style
- Home type: SingleFamily
- Architectural style: Tudor
- Property subtype: Single Family Residence
Materials
- Brick, Stucco
- Foundation: Concrete Perimeter
- Roof: Shingle
Condition
- New construction: No
- Year built: 1933
Utilities & green energy
- Gas: Natural
- Sewer: Public Sewer
- Water: Public
Community & neighborhood
Security
- Security features: Smoke Alarm
Location
- Region: Cincinnati
HOA & financial
HOA
- Has HOA: No
Other
Other facts
- Listing terms: No Special Financing,Conventional
Price history
| Date | Event | Price |
|---|---|---|
| 7/9/2024 | Sold | $547,900-0.4%$226/sqft |
Source: | ||
| 6/3/2024 | Pending sale | $549,900$227/sqft |
Source: | ||
| 5/31/2024 | Price change | $549,900-4.3%$227/sqft |
Source: | ||
| 5/18/2024 | Listed for sale | $574,900+60.1%$237/sqft |
Source: | ||
| 9/6/2018 | Sold | $359,000$148/sqft |
Source: | ||
Public tax history
| Year | Property taxes | Tax assessment |
|---|---|---|
| 2024 | $8,594 +8.4% | $124,726 |
| 2023 | $7,926 -15.9% | $124,726 -0.7% |
| 2022 | $9,422 -12.9% | $125,650 |
Find assessor info on the county website
Neighborhood: Mariemont
Nearby schools
GreatSchools rating
- 9/10Mariemont Elementary SchoolGrades: K-6Distance: 0.4 mi
- 8/10Mariemont Junior High SchoolGrades: 7-8Distance: 0.5 mi
- 9/10Mariemont High SchoolGrades: 9-12Distance: 1.1 mi
Get a cash offer in 3 minutes
Find out how much your home could sell for in as little as 3 minutes with a no-obligation cash offer.
Estimated market value$587,900
Get a cash offer in 3 minutes
Find out how much your home could sell for in as little as 3 minutes with a no-obligation cash offer.
Estimated market value
$587,900

