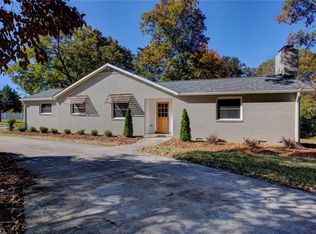Sold for $560,000 on 01/31/25
$560,000
3706 S Rockingham Rd, Greensboro, NC 27407
5beds
3,764sqft
Stick/Site Built, Residential, Single Family Residence
Built in 2020
0.61 Acres Lot
$567,200 Zestimate®
$--/sqft
$3,766 Estimated rent
Home value
$567,200
$516,000 - $624,000
$3,766/mo
Zestimate® history
Loading...
Owner options
Explore your selling options
What's special
Lovely Sedgefield home constructed in 2020. Three spacious levels with living space and bedrooms on each floor. Primary suite in on the main level and features two walk-in closets. Fully equipped kitchen with a pantry. Upstairs there is a great loft, three additional bedrooms and two full baths. The lower level has a huge den, full bath and bedroom. This could be a great in-law suite with a separate entrance. There is also a large finished storage/mechanical room. The fenced backyard has plenty of room for gardening or play.
Zillow last checked: 8 hours ago
Listing updated: February 03, 2025 at 08:51am
Listed by:
Anne K. Flater 336-848-8998,
Howard Hanna Allen Tate High Point
Bought with:
Jennifer Moore, 288028
Howard Hanna Allen Tate High Point
Source: Triad MLS,MLS#: 1165891 Originating MLS: High Point
Originating MLS: High Point
Facts & features
Interior
Bedrooms & bathrooms
- Bedrooms: 5
- Bathrooms: 5
- Full bathrooms: 4
- 1/2 bathrooms: 1
- Main level bathrooms: 2
Primary bedroom
- Level: Main
- Dimensions: 15.67 x 13.83
Bedroom 2
- Level: Upper
- Dimensions: 16 x 12
Bedroom 3
- Level: Second
- Dimensions: 15.17 x 13.67
Bedroom 4
- Level: Second
- Dimensions: 11.42 x 11.17
Bedroom 5
- Level: Basement
- Dimensions: 13.08 x 13.42
Den
- Level: Basement
- Dimensions: 37.17 x 17
Dining room
- Level: Main
- Dimensions: 12.08 x 11.17
Entry
- Level: Main
- Dimensions: 7.17 x 18
Great room
- Level: Main
- Dimensions: 19.58 x 13.42
Kitchen
- Level: Main
- Dimensions: 12 x 11.5
Laundry
- Level: Main
- Dimensions: 6.75 x 5.83
Loft
- Level: Second
- Dimensions: 16.58 x 16.17
Heating
- Heat Pump, Multiple Systems, Electric
Cooling
- Central Air
Appliances
- Included: Microwave, Dishwasher, Disposal, Free-Standing Range, Electric Water Heater
- Laundry: Dryer Connection, Main Level, Washer Hookup
Features
- Ceiling Fan(s), Soaking Tub, Pantry, Separate Shower, Solid Surface Counter
- Flooring: Carpet, Engineered Hardwood, Tile, Vinyl
- Basement: Finished, Basement
- Attic: Pull Down Stairs
- Number of fireplaces: 2
- Fireplace features: Gas Log, Den, Great Room
Interior area
- Total structure area: 3,764
- Total interior livable area: 3,764 sqft
- Finished area above ground: 2,624
- Finished area below ground: 1,140
Property
Parking
- Total spaces: 2
- Parking features: Driveway, Garage, Garage Door Opener, Attached
- Attached garage spaces: 2
- Has uncovered spaces: Yes
Features
- Levels: Two
- Stories: 2
- Patio & porch: Porch
- Pool features: None
- Fencing: Fenced
Lot
- Size: 0.61 Acres
Details
- Parcel number: 0156289
- Zoning: RS-20
- Special conditions: Owner Sale
Construction
Type & style
- Home type: SingleFamily
- Property subtype: Stick/Site Built, Residential, Single Family Residence
Materials
- Cement Siding, Stone, Vinyl Siding
Condition
- Year built: 2020
Utilities & green energy
- Sewer: Public Sewer
- Water: Well
Community & neighborhood
Location
- Region: Greensboro
- Subdivision: Sedgefield
Other
Other facts
- Listing agreement: Exclusive Right To Sell
Price history
| Date | Event | Price |
|---|---|---|
| 1/31/2025 | Sold | $560,000+1.8% |
Source: | ||
| 12/29/2024 | Pending sale | $550,000 |
Source: | ||
| 12/27/2024 | Listed for sale | $550,000+31.3% |
Source: | ||
| 1/15/2021 | Sold | $419,000+1576% |
Source: | ||
| 1/23/2019 | Sold | $25,000-37.3%$7/sqft |
Source: Agent Provided Report a problem | ||
Public tax history
| Year | Property taxes | Tax assessment |
|---|---|---|
| 2025 | $3,941 +3.3% | $421,300 |
| 2024 | $3,814 | $421,300 |
| 2023 | $3,814 | $421,300 |
Find assessor info on the county website
Neighborhood: 27407
Nearby schools
GreatSchools rating
- 6/10Millis Road Elementary SchoolGrades: PK-5Distance: 1.3 mi
- 4/10Jamestown Middle SchoolGrades: 6-8Distance: 1.6 mi
- 4/10Lucy Ragsdale HighGrades: 9-12Distance: 1.6 mi
Get a cash offer in 3 minutes
Find out how much your home could sell for in as little as 3 minutes with a no-obligation cash offer.
Estimated market value
$567,200
Get a cash offer in 3 minutes
Find out how much your home could sell for in as little as 3 minutes with a no-obligation cash offer.
Estimated market value
$567,200
