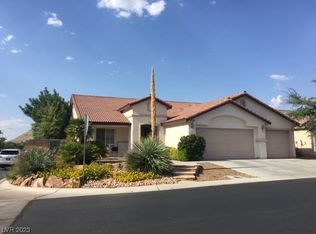Closed
$560,000
3706 Spring Shadow Rd, Las Vegas, NV 89129
4beds
2,276sqft
Single Family Residence
Built in 2001
7,405.2 Square Feet Lot
$542,600 Zestimate®
$246/sqft
$2,469 Estimated rent
Home value
$542,600
$488,000 - $602,000
$2,469/mo
Zestimate® history
Loading...
Owner options
Explore your selling options
What's special
Discover this stunning 3-bedroom home with a versatile den in the sought-after Shadow Hills master-planned community. Offering 2,276 square feet of thoughtfully designed living space, this home features a gourmet kitchen with granite countertops, a double oven, and abundant storage. The spacious primary suite boasts a soaking tub, dual sinks, and a glass-enclosed shower. A 3-car garage provides ample storage, while the beautifully landscaped backyard with a patio is perfect for relaxation and entertaining. Nestled in a gated community with convenient access to nearby amenities, this home offers comfort, style, and versatility. Book a Showing TODAY!
Zillow last checked: 8 hours ago
Listing updated: January 14, 2026 at 12:32am
Listed by:
Jonathan J. Bergeron S.0194925 401-391-6841,
LPT Realty, LLC
Bought with:
Juan Lopez, S.0175815
eXp Realty
Source: LVR,MLS#: 2634483 Originating MLS: Greater Las Vegas Association of Realtors Inc
Originating MLS: Greater Las Vegas Association of Realtors Inc
Facts & features
Interior
Bedrooms & bathrooms
- Bedrooms: 4
- Bathrooms: 3
- Full bathrooms: 2
- 1/2 bathrooms: 1
Primary bedroom
- Description: Closet,Walk-In Closet(s)
- Dimensions: 18x18
Bedroom 2
- Description: Ceiling Fan,Closet
- Dimensions: 11x10
Bedroom 3
- Description: Ceiling Fan,Closet
- Dimensions: 10x11
Bedroom 4
- Description: No Closet
- Dimensions: 12x10
Dining room
- Description: Living Room/Dining Combo
- Dimensions: 11x14
Family room
- Description: Downstairs
- Dimensions: 18x15
Kitchen
- Description: Breakfast Nook/Eating Area,Granite Countertops
- Dimensions: 12x13
Living room
- Description: Front
- Dimensions: 11x13
Heating
- Central, Gas
Cooling
- Central Air, Electric
Appliances
- Included: Built-In Gas Oven, Double Oven, Dryer, Disposal, Microwave, Refrigerator, Washer
- Laundry: Gas Dryer Hookup, Main Level
Features
- Bedroom on Main Level, Primary Downstairs, Window Treatments
- Flooring: Carpet, Tile
- Windows: Plantation Shutters, Window Treatments
- Number of fireplaces: 1
- Fireplace features: Gas, Living Room
Interior area
- Total structure area: 2,276
- Total interior livable area: 2,276 sqft
Property
Parking
- Total spaces: 3
- Parking features: Attached, Garage, Private, Guest
- Attached garage spaces: 3
Features
- Stories: 1
- Patio & porch: Covered, Patio
- Exterior features: Patio
- Pool features: Association, Community
- Fencing: Block,Back Yard
Lot
- Size: 7,405 sqft
- Features: Desert Landscaping, Landscaped, < 1/4 Acre
Details
- Parcel number: 13712612053
- Zoning description: Single Family
- Horse amenities: None
Construction
Type & style
- Home type: SingleFamily
- Architectural style: One Story
- Property subtype: Single Family Residence
- Attached to another structure: Yes
Materials
- Roof: Tile
Condition
- Excellent,Resale
- Year built: 2001
Utilities & green energy
- Electric: Photovoltaics None
- Sewer: Public Sewer
- Water: Public
- Utilities for property: Underground Utilities
Community & neighborhood
Security
- Security features: Gated Community
Community
- Community features: Pool
Location
- Region: Las Vegas
- Subdivision: Cheyenne Hualapai North
HOA & financial
HOA
- Has HOA: Yes
- HOA fee: $53 monthly
- Amenities included: Basketball Court, Clubhouse, Fitness Center, Gated, Pool, Spa/Hot Tub
- Services included: Maintenance Grounds, Recreation Facilities
- Association name: Shadow Hills
- Association phone: 702-562-0555
- Second HOA fee: $55 monthly
Other
Other facts
- Listing agreement: Exclusive Right To Sell
- Listing terms: Cash,Conventional,FHA,VA Loan
- Ownership: Single Family Residential
Price history
| Date | Event | Price |
|---|---|---|
| 1/14/2025 | Sold | $560,000+0%$246/sqft |
Source: | ||
| 12/18/2024 | Contingent | $559,900$246/sqft |
Source: | ||
| 11/21/2024 | Listed for sale | $559,900+143.8%$246/sqft |
Source: | ||
| 11/7/2001 | Sold | $229,660$101/sqft |
Source: Public Record Report a problem | ||
Public tax history
| Year | Property taxes | Tax assessment |
|---|---|---|
| 2025 | $2,738 +3% | $135,015 +2.4% |
| 2024 | $2,659 +3% | $131,793 +14.6% |
| 2023 | $2,582 +3% | $115,041 +7.6% |
Find assessor info on the county website
Neighborhood: Lone Mountain
Nearby schools
GreatSchools rating
- 6/10Eileen Conners Elementary SchoolGrades: PK-5Distance: 0.2 mi
- 6/10Justice Myron E Leavitt Middle SchoolGrades: 6-8Distance: 3.2 mi
- 4/10Centennial High SchoolGrades: 9-12Distance: 3.5 mi
Schools provided by the listing agent
- Elementary: Conners, Eileen,Conners, Eileen
- Middle: Leavitt Justice Myron E
- High: Centennial
Source: LVR. This data may not be complete. We recommend contacting the local school district to confirm school assignments for this home.
Get a cash offer in 3 minutes
Find out how much your home could sell for in as little as 3 minutes with a no-obligation cash offer.
Estimated market value$542,600
Get a cash offer in 3 minutes
Find out how much your home could sell for in as little as 3 minutes with a no-obligation cash offer.
Estimated market value
$542,600
