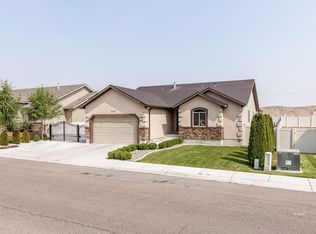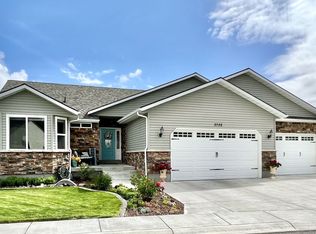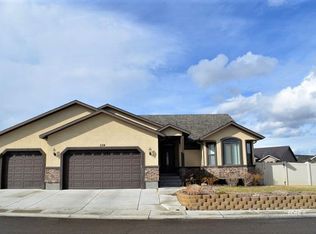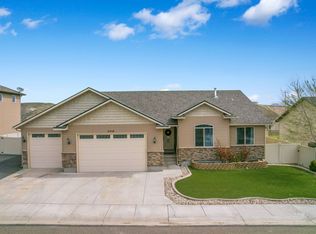Sold for $565,000
$565,000
3706 Valley Ridge Ave, Elko, NV 89801
5beds
3,402sqft
Single Family Residence
Built in 2012
7,840.8 Square Feet Lot
$583,900 Zestimate®
$166/sqft
$3,657 Estimated rent
Home value
$583,900
$514,000 - $666,000
$3,657/mo
Zestimate® history
Loading...
Owner options
Explore your selling options
What's special
Stunning home that has it all w/ two kitchens, two laundry rooms, travertine tile, laminate wood floors, upgraded blinds throughout and upgraded paint throughout. The upstairs kitchen has a gas stove, lighted pantry, granite counters, island w/ prep sink and beautiful rustic hickory cabinets. The main living room has an accent wall, canned lights and a gas fireplace w/ stone all the way up to the vaulted ceiling. Large master suite w/ vaulted ceilings, double sinks, private toilet and walk-in closet. The best part is the travertine tile walk-in shower w/ a bench, 4 body jets, 2 shower heads and a rainfall shower head . All the spare bedrooms have huge lighted closets w/ shelving and both spare bathrooms have granite counters and travertine bath tub surrounds. Downstairs there is another beautiful kitchen w/ walnut cabinets, gas stove, custom panel dishwasher, glass inserts and breakfast bar. The family room is spacious and surround sound ready! This home has a three car garage w/ extra depth and a hot/cold water spigot. The back yard is fully fenced, landscaped, has a paver patio, fire pit and has four sprinklers ready for a garden area. The front yard is landscaped as well
Zillow last checked: 8 hours ago
Listing updated: December 19, 2025 at 07:37pm
Listed by:
Shannon Backherms S.0183043 (775)934-0862,
eXp Realty, LLC
Bought with:
Aintxane Whitaker, BS.0001291
Coldwell Banker Excel
Source: ECMLS,MLS#: 3626223Originating MLS: Elko County Association of Realtors
Facts & features
Interior
Bedrooms & bathrooms
- Bedrooms: 5
- Bathrooms: 3
- Full bathrooms: 3
Heating
- Forced Air, Natural Gas
Cooling
- Central Air
Appliances
- Included: Dryer, Dishwasher, Disposal, Gas Oven, Gas Range, Gas Water Heater, Refrigerator, Washer
Features
- Bay Window, Ceiling Fan(s), Home Office, Vaulted Ceiling(s), Walk-In Closet(s), Window Treatments
- Flooring: Carpet, Laminate, Tile
- Windows: Bay Window(s), Window Coverings
- Basement: Full
Interior area
- Total interior livable area: 3,402 sqft
Property
Parking
- Total spaces: 3
- Parking features: Garage
- Garage spaces: 3
Features
- Levels: One
- Stories: 1
- Patio & porch: Covered, Open, Patio
- Exterior features: Covered Patio, Fence, Sprinkler/Irrigation, Landscaping, Lighting, Patio, Rain Gutters
- Fencing: Partial
Lot
- Size: 7,840 sqft
- Features: Lawn, Landscaped, Rock Outcropping, Sprinklers Automatic
Details
- Parcel number: 00106I053
- Zoning description: ZR
Construction
Type & style
- Home type: SingleFamily
- Architectural style: Ranch
- Property subtype: Single Family Residence
Materials
- Rock, Vinyl Siding
- Roof: Asphalt
Condition
- Year built: 2012
Utilities & green energy
- Water: Public
Community & neighborhood
Community
- Community features: Curbs, Gutter(s), Sidewalks
Location
- Region: Elko
- Subdivision: Brookwood Ests Ph1
Price history
| Date | Event | Price |
|---|---|---|
| 8/12/2025 | Sold | $565,000-0.9%$166/sqft |
Source: ECMLS #3626223 Report a problem | ||
| 6/29/2025 | Contingent | $570,000$168/sqft |
Source: ECMLS #3626223 Report a problem | ||
| 6/17/2025 | Listed for sale | $570,000$168/sqft |
Source: ECMLS #3626223 Report a problem | ||
| 6/17/2025 | Contingent | $570,000$168/sqft |
Source: ECMLS #3626223 Report a problem | ||
| 6/9/2025 | Price change | $570,000-0.9%$168/sqft |
Source: ECMLS #3626223 Report a problem | ||
Public tax history
| Year | Property taxes | Tax assessment |
|---|---|---|
| 2025 | $4,888 +3% | $162,839 +5.5% |
| 2024 | $4,746 +3% | $154,344 +6.2% |
| 2023 | $4,607 +2.6% | $145,364 +15.5% |
Find assessor info on the county website
Neighborhood: 89801
Nearby schools
GreatSchools rating
- 6/10Mountain View Elementary SchoolGrades: K-4Distance: 0.6 mi
- 5/10Adobe Middle SchoolGrades: 7-8Distance: 0.8 mi
- 4/10Elko High SchoolGrades: 9-12Distance: 1.8 mi
Get pre-qualified for a loan
At Zillow Home Loans, we can pre-qualify you in as little as 5 minutes with no impact to your credit score.An equal housing lender. NMLS #10287.



