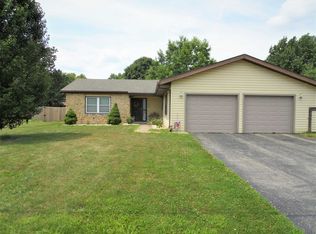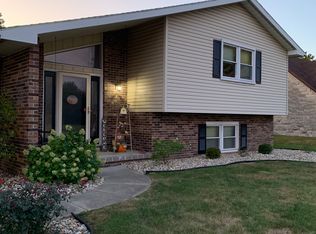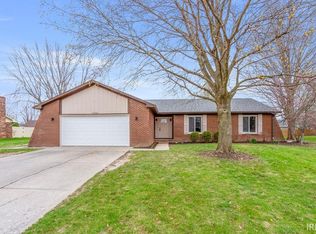LOOK! At this beautiful home priced to sell fast! Spacious open concept with split bedroom floor plan. The floor to ceiling brick fireplace w/gas log is such a great feature! 3 large bedrooms each with a lot of closet space. Enjoy 2 full baths, an attached 2 car garage and a large privacy fenced back yard with shed! The convenient location is just an added bonus! Roof & furnace approx 9 yrs old, interior updates approx 2.5 yrs ... Don't miss out, this one is priced to move quickly!
This property is off market, which means it's not currently listed for sale or rent on Zillow. This may be different from what's available on other websites or public sources.



