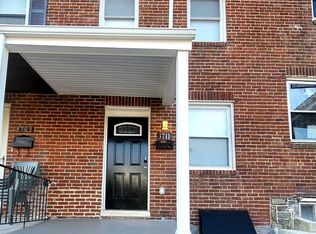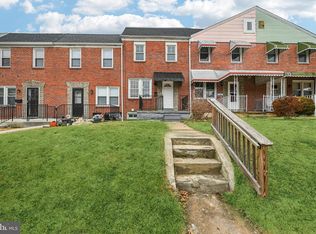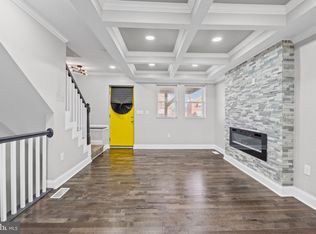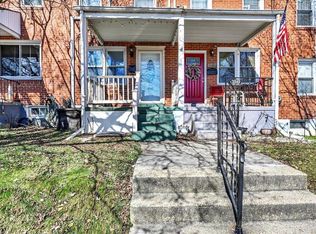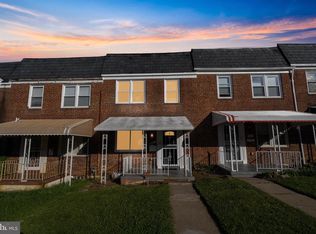Beautifully Renovated Townhouse in Edmondson Neighborhood This stunning townhouse, located in the desirable Edmondson neighborhood, has been thoughtfully renovated with a touch of elegance and modern flair. The home boasts an open-concept design, featuring luxury vinyl plank flooring, custom-made cabinets, and high-end stainless steel appliances. Upstairs, you’ll find three spacious bedrooms and a full bathroom. The lower level offers a cozy living room, perfect for family gatherings or movie nights, as well as a convenient full bathroom and a dedicated laundry room. Outside, the backyard provides space for parking, adding to the home's practicality. Don’t miss your chance to view this elegant home—schedule your showing today!
For sale
$229,900
3707 Colborne Rd, Baltimore, MD 21229
3beds
1,400sqft
Est.:
Townhouse
Built in 1942
1,307 Square Feet Lot
$-- Zestimate®
$164/sqft
$-- HOA
What's special
Open-concept designCustom-made cabinetsLuxury vinyl plank flooringHigh-end stainless steel appliancesThree spacious bedroomsDedicated laundry room
- 48 days |
- 298 |
- 30 |
Zillow last checked: 8 hours ago
Listing updated: January 12, 2026 at 05:17am
Listed by:
Henry Reyes 301-318-2835,
RE/MAX Town Center 3015402232
Source: Bright MLS,MLS#: MDBA2197418
Tour with a local agent
Facts & features
Interior
Bedrooms & bathrooms
- Bedrooms: 3
- Bathrooms: 2
- Full bathrooms: 2
Rooms
- Room types: Dining Room, Primary Bedroom, Bedroom 2, Bedroom 3, Kitchen, Family Room, Recreation Room, Utility Room
Primary bedroom
- Features: Flooring - Carpet
- Level: Upper
Bedroom 2
- Features: Flooring - Carpet
- Level: Upper
Bedroom 3
- Features: Flooring - Carpet
- Level: Upper
Dining room
- Features: Flooring - Laminated
- Level: Main
Family room
- Features: Flooring - Laminated
- Level: Main
Kitchen
- Features: Flooring - Laminated
- Level: Main
Recreation room
- Features: Flooring - Carpet
- Level: Lower
Utility room
- Features: Flooring - Concrete
- Level: Lower
Heating
- Central, Natural Gas
Cooling
- Central Air, Electric
Appliances
- Included: Stainless Steel Appliance(s), Electric Water Heater
- Laundry: In Basement, Washer In Unit, Dryer In Unit
Features
- Dry Wall, Paneled Walls, Plaster Walls
- Flooring: Luxury Vinyl
- Basement: Finished,Interior Entry,Connecting Stairway,Full,Unfinished,Exterior Entry,Rear Entrance,Windows,Walk-Out Access,Space For Rooms
- Has fireplace: No
Interior area
- Total structure area: 1,770
- Total interior livable area: 1,400 sqft
- Finished area above ground: 1,180
- Finished area below ground: 220
Video & virtual tour
Property
Parking
- Total spaces: 2
- Parking features: Off Street, On Street, Driveway
- Uncovered spaces: 2
Accessibility
- Accessibility features: Other
Features
- Levels: Three
- Stories: 3
- Patio & porch: Porch
- Exterior features: Sidewalks
- Pool features: None
- Fencing: Aluminum
Lot
- Size: 1,307 Square Feet
Details
- Additional structures: Above Grade, Below Grade
- Parcel number: 0316172515A025
- Zoning: R-7
- Special conditions: Standard
Construction
Type & style
- Home type: Townhouse
- Architectural style: Straight Thru,Traditional
- Property subtype: Townhouse
Materials
- Brick
- Foundation: Permanent
- Roof: Unknown
Condition
- Excellent,Very Good
- New construction: No
- Year built: 1942
- Major remodel year: 2025
Utilities & green energy
- Sewer: Public Sewer
- Water: Public
- Utilities for property: Cable Available, Electricity Available, Natural Gas Available, Phone Available, Water Available
Community & HOA
Community
- Subdivision: Edmondson Viillage
HOA
- Has HOA: No
Location
- Region: Baltimore
- Municipality: Baltimore City
Financial & listing details
- Price per square foot: $164/sqft
- Tax assessed value: $163,000
- Annual tax amount: $3,620
- Date on market: 1/10/2026
- Listing agreement: Exclusive Agency
- Listing terms: Cash,Conventional,FHA,FHA 203(b),Negotiable,Private Financing Available
- Ownership: Fee Simple
Estimated market value
Not available
Estimated sales range
Not available
$2,062/mo
Price history
Price history
| Date | Event | Price |
|---|---|---|
| 1/10/2026 | Listed for sale | $229,900+4.6%$164/sqft |
Source: | ||
| 10/1/2025 | Listing removed | $219,800$157/sqft |
Source: | ||
| 7/22/2025 | Pending sale | $219,800$157/sqft |
Source: | ||
| 6/4/2025 | Price change | $219,800-2.3%$157/sqft |
Source: | ||
| 3/18/2025 | Listed for sale | $225,000+0%$161/sqft |
Source: | ||
| 3/1/2025 | Listing removed | $224,999$161/sqft |
Source: | ||
| 2/16/2025 | Price change | $224,9990%$161/sqft |
Source: | ||
| 1/16/2025 | Price change | $225,000-3%$161/sqft |
Source: | ||
| 10/26/2024 | Price change | $232,000-2.5%$166/sqft |
Source: | ||
| 9/21/2024 | Price change | $238,000-4%$170/sqft |
Source: | ||
| 8/31/2024 | Listed for sale | $248,000+92.1%$177/sqft |
Source: | ||
| 8/30/2024 | Sold | $129,100$92/sqft |
Source: Public Record Report a problem | ||
| 5/31/2024 | Sold | $129,100-11.2%$92/sqft |
Source: | ||
| 10/12/2023 | Sold | $145,407-4.9%$104/sqft |
Source: Public Record Report a problem | ||
| 7/20/2018 | Sold | $152,900+2%$109/sqft |
Source: Public Record Report a problem | ||
| 5/21/2018 | Pending sale | $149,900$107/sqft |
Source: Taylor Properties #1000371768 Report a problem | ||
| 4/13/2018 | Listed for sale | $149,900+229.5%$107/sqft |
Source: Taylor Properties #1000371768 Report a problem | ||
| 11/22/2017 | Sold | $45,500+23%$33/sqft |
Source: Agent Provided Report a problem | ||
| 11/3/2017 | Listed for sale | $37,000$26/sqft |
Source: Allison James Estates & Homes #1001656633 Report a problem | ||
| 11/3/2017 | Pending sale | $37,000$26/sqft |
Source: Allison James Estates & Homes #1001656633 Report a problem | ||
| 10/12/2017 | Listed for sale | $37,000-63.8%$26/sqft |
Source: Allison James Estates & Homes #P111Q0R Report a problem | ||
| 9/5/2017 | Sold | $102,127+20.1%$73/sqft |
Source: Public Record Report a problem | ||
| 5/27/2005 | Sold | $85,000+81.2%$61/sqft |
Source: Public Record Report a problem | ||
| 4/8/2004 | Sold | $46,900-9.8%$34/sqft |
Source: Public Record Report a problem | ||
| 12/10/2003 | Sold | $52,000-7%$37/sqft |
Source: Public Record Report a problem | ||
| 10/25/1995 | Sold | $55,900+69.4%$40/sqft |
Source: Public Record Report a problem | ||
| 8/16/1995 | Sold | $33,000-5.7%$24/sqft |
Source: Public Record Report a problem | ||
| 10/31/1994 | Sold | $35,000$25/sqft |
Source: Public Record Report a problem | ||
Public tax history
Public tax history
| Year | Property taxes | Tax assessment |
|---|---|---|
| 2025 | -- | $153,400 +1.3% |
| 2024 | $3,575 +1.3% | $151,500 +1.3% |
| 2023 | $3,531 +11.9% | $149,600 |
| 2022 | $3,155 +13.5% | $149,600 +27% |
| 2021 | $2,780 +15.6% | $117,800 +15.6% |
| 2020 | $2,405 | $101,900 |
| 2019 | $2,405 | $101,900 |
| 2018 | $2,405 -1.8% | $101,900 -1.8% |
| 2017 | $2,450 +27.2% | $103,800 +10.1% |
| 2016 | $1,926 | $94,300 +11.2% |
| 2015 | $1,926 | $84,800 +12.6% |
| 2014 | $1,926 | $75,300 |
| 2013 | -- | $75,300 |
| 2012 | -- | $75,300 -36.3% |
| 2011 | -- | $118,230 +11.5% |
| 2010 | -- | $106,040 +13% |
| 2009 | -- | $93,850 +14.9% |
| 2008 | -- | $81,660 +8.2% |
| 2007 | -- | $75,506 +8.9% |
| 2006 | -- | $69,353 +9.7% |
| 2005 | -- | $63,200 +6.4% |
| 2004 | -- | $59,390 +6.9% |
| 2003 | -- | $55,580 +7.4% |
| 2002 | -- | $51,770 +3.3% |
| 2001 | -- | $50,122 |
Find assessor info on the county website
BuyAbility℠ payment
Est. payment
$1,466/mo
Principal & interest
$1186
Property taxes
$280
Climate risks
Neighborhood: Edmondson Village
Nearby schools
GreatSchools rating
- 5/10Lyndhurst Elementary SchoolGrades: PK-8Distance: 0.3 mi
- 1/10Edmondson-Westside High SchoolGrades: 9-12Distance: 0.6 mi
- 2/10Green Street AcademyGrades: 6-12Distance: 0.8 mi
Schools provided by the listing agent
- Elementary: Mary E. Rodman
- Middle: Booker T. Washington
- High: Edmondson-westside
- District: Baltimore City Public Schools
Source: Bright MLS. This data may not be complete. We recommend contacting the local school district to confirm school assignments for this home.
