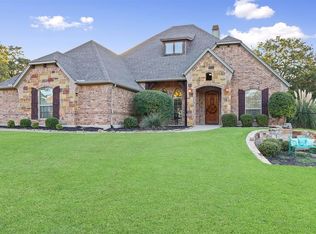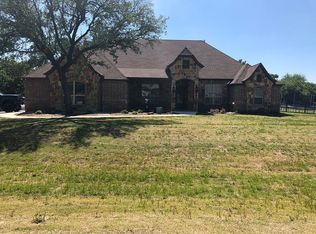Sold
Price Unknown
3707 De Cordova Ranch Rd, Granbury, TX 76049
3beds
2,782sqft
Single Family Residence
Built in 2008
0.94 Acres Lot
$735,400 Zestimate®
$--/sqft
$3,943 Estimated rent
Home value
$735,400
$699,000 - $772,000
$3,943/mo
Zestimate® history
Loading...
Owner options
Explore your selling options
What's special
Spectacular home nestled among mature oak trees and situated on a beautifully landscaped corner lot (just shy of an acre) in the gated community of De Cordova Ranch. This home offers the best of both worlds - tranquil and perfect for entertaining indoors and out. The screened in back porch makes for a perfect escape year-round (solar shades on back porch). Tons of parking including a circle driveway in the front, 3-car drive on the side and another drive in front of the shop-4th garage. The detached shop is complete with workbench and electricity. There are wood floors throughout the home (NO CARPET). New rood in 2021, Pool-Spa with tanning ledge, waterfall, and gas heater installed in 2021. Two tankless hot water heaters, Ecobee smart thermostat and room sensors, new interior & exterior paint in 2021, new gutters 2021, and spray-foam insulation in the entire attic. Trash service included in POA fees. Propane tank filled February 2023. Septic Service paid through April 2024.
Zillow last checked: 8 hours ago
Listing updated: April 27, 2023 at 08:52am
Listed by:
Debbie Kerrigan 0758304 817-441-4000,
Keller Williams Heritage West 817-441-4000
Bought with:
Stacey Meece
Keller Williams Brazos West
Source: NTREIS,MLS#: 20267234
Facts & features
Interior
Bedrooms & bathrooms
- Bedrooms: 3
- Bathrooms: 3
- Full bathrooms: 3
Primary bedroom
- Features: En Suite Bathroom, Split Bedrooms, Walk-In Closet(s)
- Level: First
- Dimensions: 17 x 15
Bedroom
- Features: Split Bedrooms
- Level: First
- Dimensions: 11 x 11
Bedroom
- Features: Split Bedrooms
- Level: First
- Dimensions: 11 x 11
Primary bathroom
- Features: Built-in Features, Dual Sinks, Double Vanity, En Suite Bathroom, Granite Counters
- Level: First
Bathroom
- Features: Jack and Jill Bath, Stone Counters
- Level: First
Bathroom
- Features: Built-in Features, Granite Counters
- Level: First
Den
- Level: First
Dining room
- Level: First
- Dimensions: 11 x 9
Kitchen
- Features: Breakfast Bar, Built-in Features, Eat-in Kitchen, Granite Counters, Kitchen Island, Pantry
- Level: First
- Dimensions: 15 x 12
Living room
- Level: First
- Dimensions: 17 x 13
Office
- Level: First
- Dimensions: 11 x 9
Utility room
- Features: Built-in Features, Utility Room
- Level: First
- Dimensions: 7 x 4
Heating
- Central, Electric, Fireplace(s)
Cooling
- Central Air, Ceiling Fan(s), Electric
Appliances
- Included: Some Gas Appliances, Dishwasher, Electric Oven, Gas Cooktop, Disposal, Microwave, Plumbed For Gas, Vented Exhaust Fan
- Laundry: Washer Hookup, Electric Dryer Hookup, Laundry in Utility Room
Features
- Decorative/Designer Lighting Fixtures, Double Vanity, Eat-in Kitchen, High Speed Internet, Kitchen Island, Open Floorplan, Pantry, Smart Home, Cable TV, Walk-In Closet(s), Wired for Sound
- Flooring: Tile, Wood
- Windows: Plantation Shutters
- Has basement: No
- Number of fireplaces: 1
- Fireplace features: Gas, Living Room, Stone
Interior area
- Total interior livable area: 2,782 sqft
Property
Parking
- Total spaces: 8
- Parking features: Circular Driveway, Concrete, Door-Multi, Driveway, Garage, Garage Door Opener, Garage Faces Side, Workshop in Garage
- Attached garage spaces: 4
- Carport spaces: 4
- Covered spaces: 8
- Has uncovered spaces: Yes
Features
- Levels: One
- Stories: 1
- Patio & porch: Covered
- Exterior features: Lighting, Rain Gutters
- Pool features: Gunite, In Ground, Pool, Pool/Spa Combo
- Fencing: Back Yard,Metal
Lot
- Size: 0.94 Acres
- Features: Corner Lot, Hardwood Trees, Landscaped, Many Trees, Sprinkler System
Details
- Parcel number: R000092322
Construction
Type & style
- Home type: SingleFamily
- Architectural style: Traditional,Detached
- Property subtype: Single Family Residence
Materials
- Board & Batten Siding, Rock, Stone
- Foundation: Slab
- Roof: Composition
Condition
- Year built: 2008
Utilities & green energy
- Sewer: Aerobic Septic
- Utilities for property: Electricity Available, Municipal Utilities, Sewer Available, Septic Available, Water Available, Cable Available
Green energy
- Energy efficient items: Insulation, Thermostat
- Water conservation: Efficient Hot Water Distribution
Community & neighborhood
Security
- Security features: Security System, Carbon Monoxide Detector(s), Fire Alarm, Gated Community, Smoke Detector(s)
Community
- Community features: Fenced Yard, Playground, Gated
Location
- Region: Granbury
- Subdivision: De Cordova Ranch
HOA & financial
HOA
- Has HOA: Yes
- HOA fee: $267 quarterly
- Services included: All Facilities, Association Management
- Association name: Ranches at De Cordova POA
- Association phone: 817-910-1110
Other
Other facts
- Listing terms: Cash,Conventional,FHA,VA Loan
- Road surface type: Asphalt
Price history
| Date | Event | Price |
|---|---|---|
| 8/9/2025 | Listing removed | $764,900$275/sqft |
Source: NTREIS #20834740 Report a problem | ||
| 4/2/2025 | Price change | $764,900-1.3%$275/sqft |
Source: NTREIS #20834740 Report a problem | ||
| 2/25/2025 | Price change | $774,900-0.3%$279/sqft |
Source: NTREIS #20834740 Report a problem | ||
| 2/5/2025 | Listed for sale | $777,000+11.2%$279/sqft |
Source: NTREIS #20834740 Report a problem | ||
| 4/27/2023 | Sold | -- |
Source: NTREIS #20267234 Report a problem | ||
Public tax history
| Year | Property taxes | Tax assessment |
|---|---|---|
| 2024 | $7,036 -9.5% | $688,390 +1.3% |
| 2023 | $7,774 +4.8% | $679,280 +13.5% |
| 2022 | $7,421 +22.8% | $598,700 +33.6% |
Find assessor info on the county website
Neighborhood: 76049
Nearby schools
GreatSchools rating
- 8/10Acton Elementary SchoolGrades: PK-5Distance: 1.4 mi
- 7/10Acton Middle SchoolGrades: 6-8Distance: 2.3 mi
- 5/10Granbury High SchoolGrades: 9-12Distance: 5.1 mi
Schools provided by the listing agent
- Elementary: Acton
- Middle: Acton
- High: Granbury
- District: Granbury ISD
Source: NTREIS. This data may not be complete. We recommend contacting the local school district to confirm school assignments for this home.
Get a cash offer in 3 minutes
Find out how much your home could sell for in as little as 3 minutes with a no-obligation cash offer.
Estimated market value$735,400
Get a cash offer in 3 minutes
Find out how much your home could sell for in as little as 3 minutes with a no-obligation cash offer.
Estimated market value
$735,400

