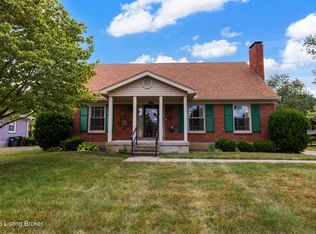Sold for $390,500
$390,500
3707 Hughes Rd, Saint Matthews, KY 40207
3beds
1,458sqft
Single Family Residence
Built in 1953
6,098.4 Square Feet Lot
$402,000 Zestimate®
$268/sqft
$2,054 Estimated rent
Home value
$402,000
$374,000 - $430,000
$2,054/mo
Zestimate® history
Loading...
Owner options
Explore your selling options
What's special
Welcome to 3707 Hughes Rd! This 3 bed, 2 full bath cape cod is move-in ready! This house is gorgeous with beautiful gray brick, updated landscaping, and a large front porch. Upon entering, you are immediately greeted by the open concept living room and kitchen. Something you don't often find in St. Matthews!! The entire first floor has beautiful hardwood floors throughout. The living area is complemented by a fireplace and large windows, bringing in a ton of natural light. The kitchen was renovated by previous owner. It has newer white cabinets, updated countertops, tile backsplash, and updated appliances. Two bedrooms and a full bathroom complete the first floor. Both bedrooms are a great size. The full bathroom downstairs is completely renovated with a nice shower/tub combo and updated tile and vanity. Upstairs, you will find a large primary bedroom, an en-suite bathroom, and a walk-in closet! The primary bath has been recently renovated by current owners and has a walk-in shower with a large vanity! You will love this primary suite! The unfinished basement is the entire size of the house. It allows plenty of space for storage or a great project to finish! The laundry is located in the basement. A large, flat backyard with a shed and carport completes this home. This property checks all the boxes! Don't miss out on this opportunity to own this St. Matthews gem!
Zillow last checked: 8 hours ago
Listing updated: January 27, 2025 at 07:22am
Listed by:
Katie Esterle,
White Picket Real Estate
Bought with:
Mary Gerstle, 216082
Homepage Realty
Source: GLARMLS,MLS#: 1669620
Facts & features
Interior
Bedrooms & bathrooms
- Bedrooms: 3
- Bathrooms: 2
- Full bathrooms: 2
Primary bedroom
- Level: Second
Bedroom
- Level: First
Bedroom
- Level: First
Primary bathroom
- Level: Second
Full bathroom
- Level: First
Kitchen
- Level: First
Living room
- Level: First
Heating
- Forced Air
Cooling
- Central Air
Features
- Basement: Unfinished
- Number of fireplaces: 1
Interior area
- Total structure area: 1,458
- Total interior livable area: 1,458 sqft
- Finished area above ground: 1,458
- Finished area below ground: 0
Property
Parking
- Total spaces: 1
- Parking features: Driveway
- Carport spaces: 1
- Has uncovered spaces: Yes
Features
- Stories: 1
- Patio & porch: Porch
- Fencing: Chain Link
Lot
- Size: 6,098 sqft
- Features: Cleared
Details
- Parcel number: 22055000370013
Construction
Type & style
- Home type: SingleFamily
- Architectural style: Cape Cod
- Property subtype: Single Family Residence
Materials
- Brick Veneer
- Foundation: Concrete Perimeter
- Roof: Shingle
Condition
- Year built: 1953
Utilities & green energy
- Sewer: Public Sewer
- Water: Public
Community & neighborhood
Location
- Region: Saint Matthews
- Subdivision: Garrene Village
HOA & financial
HOA
- Has HOA: No
Price history
| Date | Event | Price |
|---|---|---|
| 10/24/2024 | Sold | $390,500+5.6%$268/sqft |
Source: | ||
| 9/14/2024 | Pending sale | $369,900$254/sqft |
Source: | ||
| 9/8/2024 | Contingent | $369,900$254/sqft |
Source: | ||
| 9/4/2024 | Listed for sale | $369,900+15.1%$254/sqft |
Source: | ||
| 7/24/2020 | Sold | $321,500-4%$221/sqft |
Source: | ||
Public tax history
| Year | Property taxes | Tax assessment |
|---|---|---|
| 2021 | $3,933 +83.7% | $321,500 +73.8% |
| 2020 | $2,140 | $185,000 +6.4% |
| 2019 | $2,140 +9.9% | $173,850 |
Find assessor info on the county website
Neighborhood: Saint Matthews
Nearby schools
GreatSchools rating
- 5/10St Matthews Elementary SchoolGrades: K-5Distance: 0.6 mi
- 5/10Westport Middle SchoolGrades: 6-8Distance: 3.6 mi
- 1/10Waggener High SchoolGrades: 9-12Distance: 0.7 mi

Get pre-qualified for a loan
At Zillow Home Loans, we can pre-qualify you in as little as 5 minutes with no impact to your credit score.An equal housing lender. NMLS #10287.
