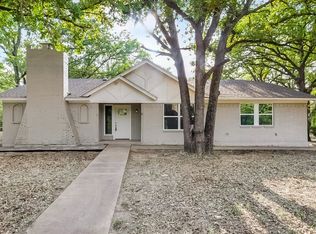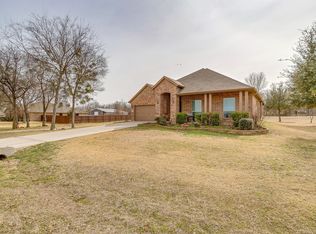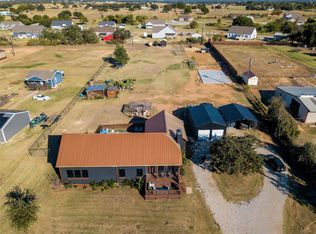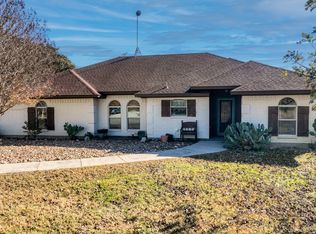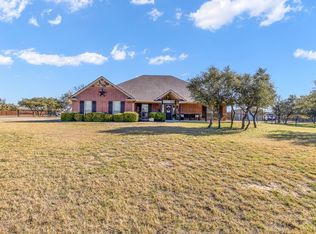Tucked away on 2 private acres, this versatile property offers space and endless possibilities. The home features 5 bedrooms and 3.5 baths that includes a finished basement apartment with separate, private entrance. Ideal for multi generational living, guests, or potential rental income!Enjoy the freedom of rural style living that allows goats, chickens and all your animals. The expensive acreage provides room for gardeners and outdoor lovers.This property offers a unique oppourtunityto create the lifestyle you've been dreaming of just minutes from city amenities.
For sale
Price cut: $5K (2/21)
$465,000
3707 Knob Hill Rd, Azle, TX 76020
5beds
2,578sqft
Est.:
Single Family Residence
Built in 2006
2.05 Acres Lot
$-- Zestimate®
$180/sqft
$-- HOA
What's special
- 51 days |
- 3,730 |
- 224 |
Zillow last checked: 8 hours ago
Listing updated: February 26, 2026 at 10:49am
Listed by:
Carrie Daniels 0478290 817-232-9550,
Century 21 Alliance Properties 817-232-9550
Source: NTREIS,MLS#: 21148216
Tour with a local agent
Facts & features
Interior
Bedrooms & bathrooms
- Bedrooms: 5
- Bathrooms: 4
- Full bathrooms: 3
- 1/2 bathrooms: 1
Primary bedroom
- Features: Dual Sinks, Double Vanity, En Suite Bathroom, Sitting Area in Primary, Separate Shower, Walk-In Closet(s)
- Level: First
- Dimensions: 15 x 25
Bedroom
- Features: Split Bedrooms
- Level: First
- Dimensions: 12 x 10
Bedroom
- Level: First
- Dimensions: 12 x 14
Basement
- Level: Basement
- Dimensions: 22 x 29
Living room
- Level: First
- Dimensions: 0 x 0
Heating
- Central, Electric
Cooling
- Central Air, Ceiling Fan(s), Electric
Appliances
- Included: Dishwasher, Electric Range, Disposal
- Laundry: Washer Hookup, Electric Dryer Hookup
Features
- Built-in Features, Double Vanity, Eat-in Kitchen, Granite Counters, In-Law Floorplan, Kitchen Island, Open Floorplan, Pantry, Walk-In Closet(s)
- Flooring: Ceramic Tile, Vinyl
- Windows: Bay Window(s), Window Coverings
- Has basement: Yes
- Has fireplace: No
Interior area
- Total interior livable area: 2,578 sqft
Video & virtual tour
Property
Parking
- Total spaces: 2
- Parking features: Door-Single, Electric Gate, Garage Faces Front, Garage, Gated
- Garage spaces: 2
Features
- Levels: One
- Stories: 1
- Patio & porch: Covered, Deck, Front Porch, Wrap Around
- Pool features: None
- Fencing: Split Rail,Wood
Lot
- Size: 2.05 Acres
- Features: Acreage
Details
- Additional structures: Guest House, See Remarks
- Parcel number: R000002208
Construction
Type & style
- Home type: SingleFamily
- Architectural style: Traditional,Detached
- Property subtype: Single Family Residence
Materials
- Foundation: Pillar/Post/Pier
- Roof: Composition
Condition
- Year built: 2006
Utilities & green energy
- Sewer: Septic Tank
- Water: Community/Coop
- Utilities for property: Electricity Available, Electricity Connected, Septic Available, Water Available
Community & HOA
Community
- Security: Security System, Carbon Monoxide Detector(s), Fire Alarm, Security Gate, Smoke Detector(s)
- Subdivision: Briar Oaks Ranchett
HOA
- Has HOA: No
Location
- Region: Azle
Financial & listing details
- Price per square foot: $180/sqft
- Tax assessed value: $537,130
- Annual tax amount: $6,633
- Date on market: 1/8/2026
- Cumulative days on market: 52 days
- Listing terms: Cash,Conventional,FHA,USDA Loan,VA Loan
- Exclusions: Sheers in living room. Refrigerator.
- Electric utility on property: Yes
Estimated market value
Not available
Estimated sales range
Not available
$2,530/mo
Price history
Price history
| Date | Event | Price |
|---|---|---|
| 2/21/2026 | Price change | $465,000-1.1%$180/sqft |
Source: NTREIS #21148216 Report a problem | ||
| 2/1/2026 | Price change | $470,000-2.1%$182/sqft |
Source: NTREIS #21148216 Report a problem | ||
| 1/8/2026 | Listed for sale | $480,000-1%$186/sqft |
Source: NTREIS #21148216 Report a problem | ||
| 11/29/2025 | Listing removed | $485,000$188/sqft |
Source: NTREIS #20907296 Report a problem | ||
| 11/17/2025 | Price change | $485,000-3%$188/sqft |
Source: NTREIS #20907296 Report a problem | ||
| 7/31/2025 | Price change | $499,900-2%$194/sqft |
Source: NTREIS #20907296 Report a problem | ||
| 6/30/2025 | Price change | $509,900-1.9%$198/sqft |
Source: NTREIS #20907296 Report a problem | ||
| 5/27/2025 | Price change | $519,900-1.9%$202/sqft |
Source: NTREIS #20907296 Report a problem | ||
| 5/2/2025 | Listed for sale | $530,000+12.8%$206/sqft |
Source: NTREIS #20907296 Report a problem | ||
| 6/25/2024 | Listing removed | $470,000$182/sqft |
Source: NTREIS #20439116 Report a problem | ||
| 9/26/2023 | Listed for sale | $470,000+44.6%$182/sqft |
Source: NTREIS #20439116 Report a problem | ||
| 5/21/2021 | Sold | -- |
Source: NTREIS #14548081 Report a problem | ||
| 4/30/2020 | Sold | -- |
Source: Agent Provided Report a problem | ||
| 4/27/2020 | Pending sale | $325,000$126/sqft |
Source: Century 21 Judge Fite Company #14276872 Report a problem | ||
| 3/6/2020 | Price change | $325,000-7.1%$126/sqft |
Source: Century 21 Judge Fite Company #14276872 Report a problem | ||
| 2/7/2020 | Listed for sale | $349,900+191.6%$136/sqft |
Source: Century 21 Judge Fite Company #14276872 Report a problem | ||
| 8/12/2019 | Listing removed | $120,000$47/sqft |
Source: JP and Associates Arlington #14113104 Report a problem | ||
| 7/20/2019 | Pending sale | $120,000$47/sqft |
Source: JP and Associates Arlington #14113104 Report a problem | ||
| 6/11/2019 | Listed for sale | $120,000-46.6%$47/sqft |
Source: JP and Associates Arlington #14113104 Report a problem | ||
| 3/8/2019 | Sold | -- |
Source: Public Record Report a problem | ||
| 7/31/2018 | Listing removed | $224,900$87/sqft |
Source: CENTURY 21 Alliance Properties #13548244 Report a problem | ||
| 7/4/2018 | Pending sale | $224,900$87/sqft |
Source: Century 21 Alliance Properties #13548244 Report a problem | ||
| 7/4/2018 | Listed for sale | $224,900$87/sqft |
Source: Century 21 Alliance Properties #13548244 Report a problem | ||
Public tax history
Public tax history
| Year | Property taxes | Tax assessment |
|---|---|---|
| 2025 | $2,167 +2.8% | $537,130 +20.7% |
| 2024 | $2,108 +26.4% | $445,180 |
| 2023 | $1,667 -1.8% | $445,180 +37.5% |
| 2022 | $1,699 -5.8% | $323,820 +0% |
| 2021 | $1,803 +60.3% | $323,810 +70.2% |
| 2020 | $1,125 +1.8% | $190,290 |
| 2019 | $1,106 +44.7% | $190,290 +53.1% |
| 2018 | $764 -59.7% | $124,300 |
| 2017 | $1,898 +0.6% | $124,300 -2.6% |
| 2016 | $1,886 -4.8% | $127,670 |
| 2015 | $1,981 | $127,670 -4% |
| 2014 | $1,981 | $132,990 |
| 2013 | -- | $132,990 |
| 2012 | -- | $132,990 -0.9% |
| 2011 | -- | $134,210 -2.5% |
| 2010 | -- | $137,720 -3.5% |
| 2009 | -- | $142,710 |
| 2008 | -- | -- |
| 2007 | -- | -- |
| 2006 | -- | -- |
| 2004 | -- | $66,700 |
Find assessor info on the county website
BuyAbility℠ payment
Est. payment
$2,753/mo
Principal & interest
$2187
Property taxes
$566
Climate risks
Neighborhood: Briar
Nearby schools
GreatSchools rating
- 5/10W E Hoover Elementary SchoolGrades: 5-6Distance: 4 mi
- 5/10Santo Forte J High SchoolGrades: 7-8Distance: 3.8 mi
- 6/10Azle High SchoolGrades: 9-12Distance: 4.9 mi
Schools provided by the listing agent
- Elementary: Cross Timbers
- High: Azle
- District: Azle ISD
Source: NTREIS. This data may not be complete. We recommend contacting the local school district to confirm school assignments for this home.
