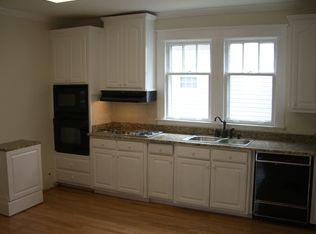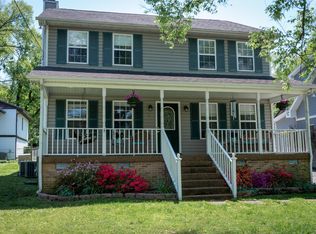Closed
$780,000
3707 Murphy Rd, Nashville, TN 37209
2beds
1,421sqft
Single Family Residence, Residential
Built in 1920
9,583.2 Square Feet Lot
$774,400 Zestimate®
$549/sqft
$2,186 Estimated rent
Home value
$774,400
$720,000 - $836,000
$2,186/mo
Zestimate® history
Loading...
Owner options
Explore your selling options
What's special
Storybook Cottage in Sylvan Park that is oh-so-charming and in the middle of it all! Walking distance to Edleys, Pancho & Lefty’s, Café Nonna, Neighbors, McCabe Park & More! Renovated only a few years ago with an updated primary suite, mudroom, exterior and interior painting, fixtures and landscaping. The house has a flexible floor plan, with a sizable office that could be converted into a guest bedroom. Exposed brick in kitchen is a nod to it's historic, coupled with designer lighting and window treatment creates a chic, historic vibe. Large back patio that’s super fun to entertain on, opens to a sweeping back lawn that's gated. Move-In ready! As well as smart investor options--as lot is & large enough for garage/apt. Don’t miss this opportunity to be a part of one of Nashville’s most beloved vibrant neighborhoods! (Washer & Dryer Stay! Window treatment in Living and Dining room are negotiable. Basement has been meticulously maintained).
Zillow last checked: 8 hours ago
Listing updated: May 30, 2024 at 02:08pm
Listing Provided by:
Drew Shannon 843-813-9334,
Compass RE
Bought with:
Caroline Dean, 333911
Compass
Source: RealTracs MLS as distributed by MLS GRID,MLS#: 2645703
Facts & features
Interior
Bedrooms & bathrooms
- Bedrooms: 2
- Bathrooms: 2
- Full bathrooms: 2
- Main level bedrooms: 2
Bedroom 1
- Features: Suite
- Level: Suite
- Area: 196 Square Feet
- Dimensions: 14x14
Bedroom 2
- Features: Extra Large Closet
- Level: Extra Large Closet
- Area: 110 Square Feet
- Dimensions: 11x10
Dining room
- Area: 156 Square Feet
- Dimensions: 13x12
Kitchen
- Features: Pantry
- Level: Pantry
- Area: 110 Square Feet
- Dimensions: 11x10
Living room
- Features: Separate
- Level: Separate
- Area: 182 Square Feet
- Dimensions: 14x13
Heating
- Central
Cooling
- Central Air
Appliances
- Included: Dishwasher, Disposal, Dryer, Freezer, Refrigerator, Washer, Electric Oven, Gas Range
Features
- Ceiling Fan(s), Pantry, Redecorated
- Flooring: Wood, Tile
- Basement: Unfinished
- Number of fireplaces: 1
- Fireplace features: Living Room
Interior area
- Total structure area: 1,421
- Total interior livable area: 1,421 sqft
- Finished area above ground: 1,421
Property
Parking
- Total spaces: 2
- Parking features: Driveway, Gravel
- Uncovered spaces: 2
Features
- Levels: One
- Stories: 1
Lot
- Size: 9,583 sqft
- Dimensions: 50 x 206
Details
- Parcel number: 10405014400
- Special conditions: Standard
Construction
Type & style
- Home type: SingleFamily
- Property subtype: Single Family Residence, Residential
Materials
- Brick, Wood Siding
Condition
- New construction: No
- Year built: 1920
Utilities & green energy
- Sewer: Public Sewer
- Water: Public
- Utilities for property: Water Available
Community & neighborhood
Location
- Region: Nashville
- Subdivision: Sylvan Park
Price history
| Date | Event | Price |
|---|---|---|
| 5/30/2024 | Sold | $780,000+0.6%$549/sqft |
Source: | ||
| 5/1/2024 | Contingent | $775,000$545/sqft |
Source: | ||
| 4/24/2024 | Listed for sale | $775,000+98.2%$545/sqft |
Source: | ||
| 11/28/2016 | Sold | $391,000+39.6%$275/sqft |
Source: | ||
| 8/30/2013 | Sold | $280,000-3.4%$197/sqft |
Source: | ||
Public tax history
| Year | Property taxes | Tax assessment |
|---|---|---|
| 2024 | $3,407 | $104,700 |
| 2023 | $3,407 | $104,700 |
| 2022 | $3,407 -1% | $104,700 |
Find assessor info on the county website
Neighborhood: Sylvan Park
Nearby schools
GreatSchools rating
- 7/10Sylvan Park Paideia Design CenterGrades: K-5Distance: 0.9 mi
- 8/10West End Middle SchoolGrades: 6-8Distance: 0.6 mi
- 6/10Hillsboro High SchoolGrades: 9-12Distance: 1.7 mi
Schools provided by the listing agent
- Elementary: Sylvan Park Paideia Design Center
- Middle: West End Middle School
- High: Hillsboro Comp High School
Source: RealTracs MLS as distributed by MLS GRID. This data may not be complete. We recommend contacting the local school district to confirm school assignments for this home.
Get a cash offer in 3 minutes
Find out how much your home could sell for in as little as 3 minutes with a no-obligation cash offer.
Estimated market value
$774,400

