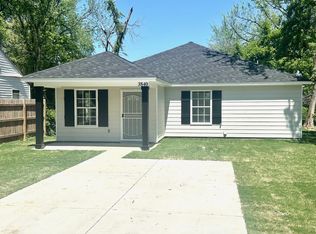Sold for $110,000
$110,000
3707 Whittier Rd, Memphis, TN 38108
2beds
1,091sqft
Single Family Residence
Built in 1947
6,534 Square Feet Lot
$107,000 Zestimate®
$101/sqft
$1,033 Estimated rent
Home value
$107,000
$101,000 - $114,000
$1,033/mo
Zestimate® history
Loading...
Owner options
Explore your selling options
What's special
This charming 2 bed, 1 bath home starts with a warm and inviting living room filled with rich tones, natural light, and a beautiful fireplace—plenty of space to relax or gather around a dining table. The bright, open kitchen is a standout with its airy feel, tons of storage & counter space, a peek-through window into the living space, and a large island perfect for casual meals or entertaining. The spacious primary bedroom features an attached bathroom with an extra vanity & a separate laundry room. Upstairs, you'll find a second bedroom & a flex space that works great as an office, reading nook, or craft spot. Enjoy outdoor living on the charming front porch, a side deck with dog door, and a huge fenced yard on two lots with patio & electric driveway gate. For an added bonus, a large detached garage offers tons of space for storage, parking, or a workshop. New flooring throughout the main level & HVAC is only 4 years old—this home blends comfort & functionality in all the right ways!
Zillow last checked: 8 hours ago
Listing updated: June 13, 2025 at 07:16pm
Listed by:
Katie McLemore,
BHHS McLemore & Co., Realty
Bought with:
Tristan Warren
Keller Williams
Source: MAAR,MLS#: 10194917
Facts & features
Interior
Bedrooms & bathrooms
- Bedrooms: 2
- Bathrooms: 1
- Full bathrooms: 1
Primary bedroom
- Features: Walk-In Closet(s), Hardwood Floor
- Level: First
- Area: 180
- Dimensions: 15 x 12
Bedroom 2
- Features: Walk-In Closet(s), Hardwood Floor
- Level: Second
- Area: 165
- Dimensions: 15 x 11
Primary bathroom
- Features: Full Bath
Dining room
- Area: 105
- Dimensions: 15 x 7
Kitchen
- Features: Eat-in Kitchen, Kitchen Island
- Area: 195
- Dimensions: 15 x 13
Living room
- Area: 150
- Dimensions: 15 x 10
Office
- Features: Tile Floor
- Level: Second
- Area: 64
- Dimensions: 8 x 8
Den
- Dimensions: 0 x 0
Heating
- Central, Electric
Cooling
- Central Air, Window Unit(s), Ceiling Fan(s)
Appliances
- Included: Gas Water Heater, Vent Hood/Exhaust Fan, Range/Oven, Self Cleaning Oven, Cooktop, Gas Cooktop, Dishwasher, Microwave, Refrigerator
- Laundry: Laundry Room
Features
- 1 or More BR Down, Primary Down, Full Bath Down, Sprayed Ceiling, Textured Ceiling, Cable Wired, Walk-In Closet(s), Living Room, Dining Room, Kitchen, Primary Bedroom, 1 Bath, Laundry Room, 2nd Bedroom, Office, Storage
- Flooring: Part Hardwood, Wood Laminate Floors, Tile, Vinyl, Parquet
- Doors: Storm Door(s)
- Windows: Wood Frames, Double Pane Windows, Window Treatments
- Attic: Attic Access,Walk-In
- Number of fireplaces: 1
- Fireplace features: Living Room
Interior area
- Total interior livable area: 1,091 sqft
Property
Parking
- Total spaces: 2
- Parking features: Driveway/Pad, Garage Door Opener, Garage Faces Front, Gated, Gate Clickers
- Has garage: Yes
- Covered spaces: 2
- Has uncovered spaces: Yes
Features
- Stories: 1
- Patio & porch: Porch, Patio, Deck
- Exterior features: On-Site Storage, Storage
- Pool features: None
- Fencing: Wood,Chain Link,Wood Fence,Chain Fence
Lot
- Size: 6,534 sqft
- Dimensions: 50 x 135
- Features: Some Trees, Level, Landscaped, Well Landscaped Grounds
Details
- Parcel number: 053002 00010
Construction
Type & style
- Home type: SingleFamily
- Architectural style: Bungalow
- Property subtype: Single Family Residence
Materials
- Wood/Composition
- Foundation: Slab
- Roof: Composition Shingles
Condition
- New construction: No
- Year built: 1947
Utilities & green energy
- Water: Public
- Utilities for property: Cable Available
Community & neighborhood
Security
- Security features: Security System, Smoke Detector(s), Fire Alarm, Security Gate
Location
- Region: Memphis
- Subdivision: National Place
Other
Other facts
- Price range: $110K - $110K
- Listing terms: Conventional,FHA,VA Loan
Price history
| Date | Event | Price |
|---|---|---|
| 6/6/2025 | Sold | $110,000$101/sqft |
Source: | ||
| 5/17/2025 | Pending sale | $110,000$101/sqft |
Source: | ||
| 4/24/2025 | Listed for sale | $110,000+69.2%$101/sqft |
Source: | ||
| 9/11/2020 | Sold | $65,000+16.1%$60/sqft |
Source: | ||
| 8/2/2020 | Pending sale | $56,000$51/sqft |
Source: Laughter Realty Company #10081768 Report a problem | ||
Public tax history
| Year | Property taxes | Tax assessment |
|---|---|---|
| 2025 | $1,249 +24.6% | $23,700 +55.7% |
| 2024 | $1,003 +8.1% | $15,225 |
| 2023 | $927 | $15,225 |
Find assessor info on the county website
Neighborhood: Berclair-Highland Heights
Nearby schools
GreatSchools rating
- 4/10Kingsbury Elementary SchoolGrades: PK-5Distance: 0.8 mi
- 3/10Kingsbury Middle SchoolGrades: 6-8Distance: 0.9 mi
- 3/10Kingsbury High SchoolGrades: 9-12Distance: 0.9 mi
Get pre-qualified for a loan
At Zillow Home Loans, we can pre-qualify you in as little as 5 minutes with no impact to your credit score.An equal housing lender. NMLS #10287.
