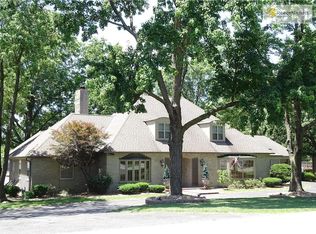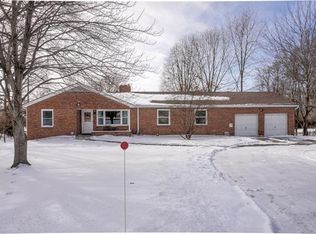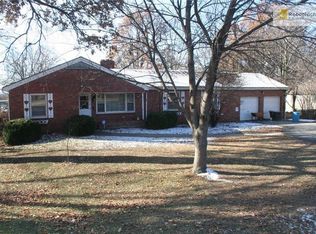Bigger than it looks!! This 5 bedroom 4.2 bath 1.5 story home has so much to offer.Beautifully renovated kitchen with a huge island, Corian counters 6 burner cooktop, built in commercial fridge/freezer, dual oven, warming drawer, trash compactor and pull out shelves.2 master large master suites on the 1st floor.Wood paneled office, laundry/mud room, formal living room, formal dining room, family room with fireplace and an all-season porch and that's just the first floor!Great backyard with brick paver patio. Upstairs are 3 large bedrooms (one with 2 built-in twin beds).The basement is an entertainers/ craftsman dream.Media room with built in 7.1 surround, a large exercise room, a craft room and a enormous shop.Entire house is network/data ready and has whole house audio. Back on mkt-no fault of seller
This property is off market, which means it's not currently listed for sale or rent on Zillow. This may be different from what's available on other websites or public sources.


