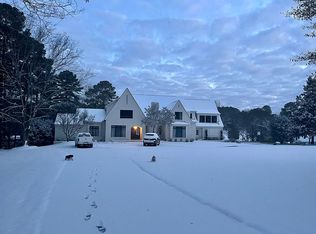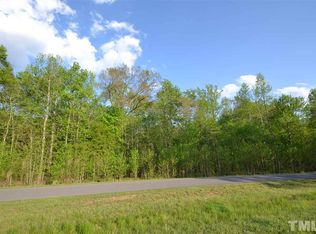Your Private Oasis awaits! Beautiful ranch home on 7.4 picturesque acres! Your private pond & two fenced pastures greet you. Generous open-plan w/ large high end kitchen. Bright breakfast area & screen room to large deck. Fantastic views from of every window! Gleaming hardwoods! Attention to detail at every turn. Amazing Master suite & bath w/ grand walk in closet! Two generous secondary bedrooms w/ own bath. Flex space loft, laundry & bonus up! Private yet close to plenty of shopping & dining!
This property is off market, which means it's not currently listed for sale or rent on Zillow. This may be different from what's available on other websites or public sources.

