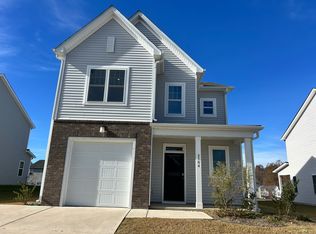McKee Homes presents The Bowen 3 bedroom, 2 1/2 bath floor plan designed for open living. The first floor features a versatile kitchen with substantial chef's island, open dining area, grand family room, laundry room and powder room. The ample two-car garage has separate doors for each bay.
This property is off market, which means it's not currently listed for sale or rent on Zillow. This may be different from what's available on other websites or public sources.
