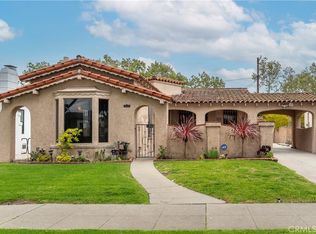A modern design meets masterful execution! An introduction to your new abode starts with an appointment to view this recently remodeled one level 3 Bed 2 Bath home located on a Canopy street in Crenshaw Manor. A formal entry invites you into the sun-drenched living room with a cozy fireplace overlooking an oversized picture window. The wide planked oak hardwood floors run seamlessly throughout this open concept home. The formal dining area flows smoothly into the kitchen with additional seating at the quartzite waterfall island. Enjoy your coffee on the wood deck while reading the morning papers. The en-suite with a large shower, double vanity and huge closet also has direct access to the deck. The private, gated, expansive and beautifully landscaped yard is perfect for entertainment and big enough for a pool! The long multi-car driveway leads to a separate 2-car garage. New plumbing, new electrical, tankless water heater, designer light fixtures, new wood deck and more.. Blocks away from the new expo line, shopping centers and eateries. Call to schedule a tour.
This property is off market, which means it's not currently listed for sale or rent on Zillow. This may be different from what's available on other websites or public sources.
