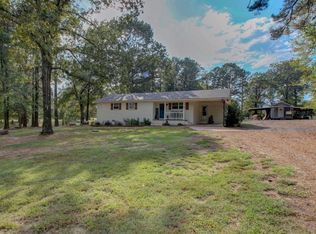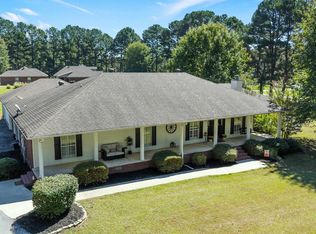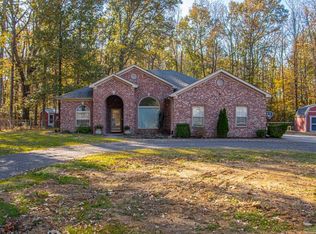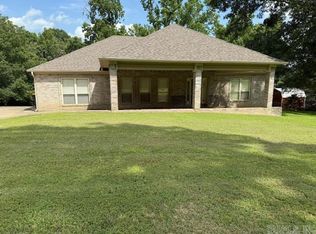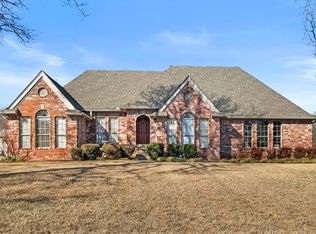OH SO CUTE!!!! Ranch Style Home~Acreage~PLUS Shop!! This 4 Bedroom, 2 Bath, Ranch Style Home sits on 1.37 Comfortable Acres in the sought-after Cabot School District! Inside you'll find plenty of updates and an Awesome Floor Plan Featuring a Huge Great Room with Great Lighting and tons of Detail! The kitchen offers Granite Countertops & tumbled Backsplash, a Cozy Dining Area with Sliding Barn Door, Custom Lighting Fixtures, and Large Walk-in Pantry! The Split Master is Tucked away for privacy & separate from the Oversized spare bedrooms & main living area. The Laundry is good size and home has lots of extra Storage throughout! Outside, enjoy a Recently Built 25x30 Shop-ideal for Hobbies or even a small business- and Barn with Electric, Water, and Dog Kennel. You will fall In Love with the Wrap Around Covered Porch complete with Swing to enjoy morning Coffee & Nature at it's Best! Livestock Allowed! New HVAC in 2023!
Active
$340,000
3709 Sandhill Rd, Cabot, AR 72023
4beds
2,186sqft
Est.:
Single Family Residence
Built in 1999
1.37 Acres Lot
$337,000 Zestimate®
$156/sqft
$-- HOA
What's special
Oversized spare bedroomsAwesome floor planGranite countertopsLarge walk-in pantryTumbled backsplashCustom lighting fixtures
- 12 hours |
- 64 |
- 1 |
Zillow last checked:
Listing updated:
Listed by:
Regina E Thompson 501-231-6496,
RE/MAX Encore 501-843-3067
Source: CARMLS,MLS#: 26006145
Tour with a local agent
Facts & features
Interior
Bedrooms & bathrooms
- Bedrooms: 4
- Bathrooms: 2
- Full bathrooms: 2
Rooms
- Room types: Great Room
Dining room
- Features: Eat-in Kitchen
Heating
- Electric
Cooling
- Electric
Appliances
- Included: Free-Standing Range, Microwave, Electric Range, Disposal, Plumbed For Ice Maker, Electric Water Heater
- Laundry: Washer Hookup, Electric Dryer Hookup, Laundry Room
Features
- Walk-In Closet(s), Ceiling Fan(s), Walk-in Shower, Granite Counters, Pantry, Sheet Rock, Primary Bedroom Apart, Guest Bedroom Apart, 4 Bedrooms Same Level
- Flooring: Carpet, Wood, Tile, Laminate
- Doors: Insulated Doors
- Windows: Insulated Windows
- Has fireplace: No
- Fireplace features: None
Interior area
- Total structure area: 2,186
- Total interior livable area: 2,186 sqft
Video & virtual tour
Property
Parking
- Parking features: Parking Pad
Features
- Levels: One
- Stories: 1
- Patio & porch: Porch
- Exterior features: Rain Gutters, Shop
- Fencing: Full
Lot
- Size: 1.37 Acres
- Dimensions: 195 x 328 x 166 x 331
- Features: Level
Details
- Additional structures: Barns/Buildings
- Parcel number: 00108071003
Construction
Type & style
- Home type: SingleFamily
- Architectural style: Ranch
- Property subtype: Single Family Residence
Materials
- Frame
- Foundation: Slab
- Roof: Metal
Condition
- New construction: No
- Year built: 1999
Utilities & green energy
- Electric: Electric-Co-op
- Sewer: Septic Tank
- Water: Public
Green energy
- Energy efficient items: Doors
Community & HOA
Community
- Security: Video Surveillance
- Subdivision: Metes & Bounds
HOA
- Has HOA: No
Location
- Region: Cabot
Financial & listing details
- Price per square foot: $156/sqft
- Tax assessed value: $204,300
- Annual tax amount: $1,375
- Date on market: 2/18/2026
- Listing terms: VA Loan,FHA,Conventional,Cash,USDA Loan
- Road surface type: Paved
Estimated market value
$337,000
$320,000 - $354,000
$1,751/mo
Price history
Price history
| Date | Event | Price |
|---|---|---|
| 2/18/2026 | Listed for sale | $340,000$156/sqft |
Source: | ||
| 2/15/2026 | Listing removed | $340,000$156/sqft |
Source: | ||
| 1/13/2026 | Price change | $340,000-2.4%$156/sqft |
Source: | ||
| 12/29/2025 | Price change | $348,500-0.4%$159/sqft |
Source: | ||
| 9/26/2025 | Price change | $350,000-3.4%$160/sqft |
Source: | ||
| 9/15/2025 | Listed for sale | $362,500+81.3%$166/sqft |
Source: | ||
| 3/24/2021 | Listing removed | -- |
Source: Owner Report a problem | ||
| 3/27/2020 | Sold | $200,000+1.3%$91/sqft |
Source: | ||
| 11/22/2019 | Sold | $197,500-13.4%$90/sqft |
Source: | ||
| 10/23/2019 | Pending sale | $228,000$104/sqft |
Source: Owner Report a problem | ||
| 10/9/2019 | Listed for sale | $228,000+471.4%$104/sqft |
Source: Owner Report a problem | ||
| 10/17/2013 | Sold | $39,900$18/sqft |
Source: Agent Provided Report a problem | ||
Public tax history
Public tax history
| Year | Property taxes | Tax assessment |
|---|---|---|
| 2024 | $1,375 +2.5% | $40,860 +6.2% |
| 2023 | $1,342 -3.6% | $38,490 |
| 2022 | $1,392 | $38,490 |
| 2021 | $1,392 +21.1% | $38,490 +15.9% |
| 2020 | $1,149 +61.2% | $33,210 +113.8% |
| 2019 | $713 | $15,530 |
| 2018 | $713 | $15,530 |
| 2017 | $713 | $15,530 |
| 2016 | $713 | $15,530 -5% |
| 2015 | $713 -5% | $16,340 |
| 2014 | $750 +8.3% | $16,340 |
| 2013 | $693 | $16,340 |
| 2012 | -- | $16,340 |
| 2011 | -- | $16,340 +1.4% |
| 2010 | -- | $16,120 -24% |
| 2009 | -- | $21,210 +5% |
| 2008 | -- | $20,200 |
| 2007 | -- | $20,200 |
| 2006 | -- | $20,200 +29.5% |
| 2005 | -- | $15,600 |
| 2004 | -- | $15,600 |
| 2003 | -- | $15,600 |
| 2002 | -- | $15,600 +25.6% |
| 2001 | -- | $12,420 |
Find assessor info on the county website
BuyAbility℠ payment
Est. payment
$1,754/mo
Principal & interest
$1593
Property taxes
$161
Climate risks
Neighborhood: 72023
Nearby schools
GreatSchools rating
- 8/10Southside Elementary SchoolGrades: K-4Distance: 3.6 mi
- 6/10Cabot Junior High SouthGrades: 7-8Distance: 3.9 mi
- 8/10Cabot High SchoolGrades: 9-12Distance: 5.1 mi
Schools provided by the listing agent
- Elementary: Cabot
- Middle: Cabot
- High: Cabot
Source: CARMLS. This data may not be complete. We recommend contacting the local school district to confirm school assignments for this home.
- Loading
- Loading
