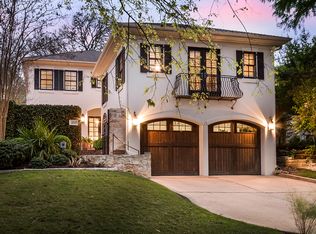Nestled in the prestigious Tarrytown neighborhood of Austin, this renovated 5-bedroom, 4.5-bath home offers an unparalleled blend of luxury and functionality, complete with a private apartment above the garage. Step inside to discover native Leueder stonework, new engineered hardwood flooring throughout, and spaces complemented by lighting from renowned brands such as Currey & Co, Visual Comfort, Rejuvenation, and Troy Lighting. The attention to detail is evident in every corner, from the custom mudroom and spacious laundry room to the gourmet kitchen is a chef's dream, featuring an ILVE 48" Dual Fuel Range, a Bertazzoni dishwasher, and a built-in wine fridge. Taj Mahal countertops beautifully adorn the custom inset cabinetry, creating a space that's as stunning as it is practical.The primary suite is on the main floor, with glowing natural light and two spacious closets. Retreat to the spa-like primary bath, with custom oak vanity with marble countertops, Rejuvenation lighting, and a marble & Zellige tiled shower. The Zia Tile French Limestone flooring and Kohler bath fixtures complete this serene oasis.The dedicated laundry room offers new custom cabinetry, Bianco Rhino marble countertops, and new GE laundry appliances, with an additional convenient upstairs laundry closet. Upstairs youll find three additional bedrooms, each well appointed with curated design choices giving personality to the home. Two rooms share a jack-and-jill bathroom, with tub, while the third bedroom has an ensuite bathroom with shower. Adding to the property's immense appeal is a garage apartment with a private entrance (bedroom 5), ideal for guests and extended family. This self-contained studio includes a full bath, spacious living areas, and a full kitchen with quartzite countertops, Smeg fridge, and electric range. Below, the two-car garage also features a new epoxy floor.
This property is off market, which means it's not currently listed for sale or rent on Zillow. This may be different from what's available on other websites or public sources.
