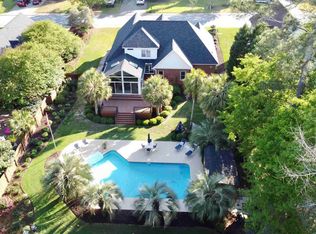This wonderful home in Cherokee Lakes sits on .57 acres and has no HOA. As you walk in this home seems so much bigger. The large foyer opens to the second floor and has two built in cabinets that frame the front door. Granit counters just installed in the kitchen and master bathroom. The kitchen opens to the great room which boast built in cabinets. The Master bedroom is on the first floor with a huge walk in closet and bathroom with double vanity. As you go up the second floor stairs there is ample loft space as well as the additional bedrooms. The FROG can be used as a 5th bedroom and has its own private bath. Owner willing to give flooring allowance with acceptable offer.
This property is off market, which means it's not currently listed for sale or rent on Zillow. This may be different from what's available on other websites or public sources.
