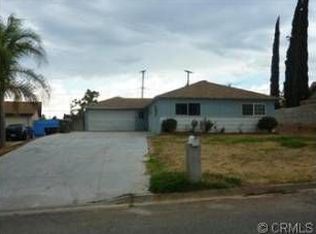Sold for $575,000
Listing Provided by:
ROBERT WETZEL DRE #01994548 951-210-4545,
Tower Agency,
Jennifer Orozco DRE #02174525 909-685-7505,
Tower Agency
Bought with: PAK Home Realty
$575,000
371 Claire St, Riverside, CA 92501
6beds
1,404sqft
Single Family Residence
Built in 1960
9,148 Square Feet Lot
$572,400 Zestimate®
$410/sqft
$3,133 Estimated rent
Home value
$572,400
$521,000 - $630,000
$3,133/mo
Zestimate® history
Loading...
Owner options
Explore your selling options
What's special
Perfect for larger families or savvy house hackers, this 6-bedroom, 2-bath home offers a flexible layout and plenty of room to grow and is just minutes from Reid Park and the 215 freeway. The kitchen is located near the front of the home and flows into the dining and living areas, creating a comfortable space for everyday living and entertaining. Four bedrooms and two full bathrooms, including the primary suite, are located off the main hallway. Two additional unpermitted rooms—one located in the backyard as a detached bonus space and another inside the garage—offer flexible use for extended family, work-from-home setups, storage, or even potential rental income. Each bedroom is equipped with its own window AC unit, and ceiling fans are installed throughout for added comfort. The long driveway provides ample space for multiple vehicles, recreational toys, or even a small boat. Two storage sheds in the backyard offer additional utility. This unique home delivers space, versatility, and great potential in a convenient central location. A great opportunity, do not let it slip away. Schedule a showing today!
Zillow last checked: 8 hours ago
Listing updated: October 02, 2025 at 12:53pm
Listing Provided by:
ROBERT WETZEL DRE #01994548 951-210-4545,
Tower Agency,
Jennifer Orozco DRE #02174525 909-685-7505,
Tower Agency
Bought with:
Sandy Tscherednikov, DRE #02056797
PAK Home Realty
Source: CRMLS,MLS#: IV25170683 Originating MLS: California Regional MLS
Originating MLS: California Regional MLS
Facts & features
Interior
Bedrooms & bathrooms
- Bedrooms: 6
- Bathrooms: 2
- Full bathrooms: 2
- Main level bathrooms: 2
- Main level bedrooms: 6
Heating
- Central
Cooling
- Whole House Fan, Wall/Window Unit(s)
Appliances
- Laundry: Gas Dryer Hookup, In Garage
Features
- Has fireplace: No
- Fireplace features: None
- Common walls with other units/homes: No Common Walls
Interior area
- Total interior livable area: 1,404 sqft
Property
Parking
- Total spaces: 2
- Parking features: Garage - Attached
- Attached garage spaces: 2
Features
- Levels: One
- Stories: 1
- Entry location: front
- Pool features: None
- Has view: Yes
- View description: Neighborhood
Lot
- Size: 9,148 sqft
- Features: Back Yard
Details
- Parcel number: 246144003
- Zoning: R-1
- Special conditions: Probate Listing
Construction
Type & style
- Home type: SingleFamily
- Property subtype: Single Family Residence
Condition
- New construction: No
- Year built: 1960
Utilities & green energy
- Sewer: Septic Type Unknown
- Water: Public
Community & neighborhood
Community
- Community features: Street Lights
Location
- Region: Riverside
Other
Other facts
- Listing terms: Submit
Price history
| Date | Event | Price |
|---|---|---|
| 9/26/2025 | Sold | $575,000+0.9%$410/sqft |
Source: | ||
| 8/27/2025 | Pending sale | $569,900$406/sqft |
Source: | ||
| 8/1/2025 | Listed for sale | $569,900+14%$406/sqft |
Source: | ||
| 5/31/2022 | Sold | $500,000+488.2%$356/sqft |
Source: Public Record Report a problem | ||
| 7/10/2010 | Listing removed | $85,000$61/sqft |
Source: Coldwell Banker Pioneer Real Estate #i10000973 Report a problem | ||
Public tax history
| Year | Property taxes | Tax assessment |
|---|---|---|
| 2025 | $6,023 +5.4% | $540,734 +3.9% |
| 2024 | $5,716 +0.7% | $520,200 +2% |
| 2023 | $5,674 +259.4% | $510,000 +263.1% |
Find assessor info on the county website
Neighborhood: 92501
Nearby schools
GreatSchools rating
- 6/10Highgrove Elementary SchoolGrades: K-6Distance: 1.2 mi
- 6/10University Heights Middle SchoolGrades: 7-8Distance: 2.1 mi
- 5/10John W. North High SchoolGrades: 9-12Distance: 2.3 mi
Get a cash offer in 3 minutes
Find out how much your home could sell for in as little as 3 minutes with a no-obligation cash offer.
Estimated market value$572,400
Get a cash offer in 3 minutes
Find out how much your home could sell for in as little as 3 minutes with a no-obligation cash offer.
Estimated market value
$572,400
