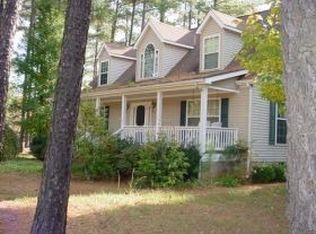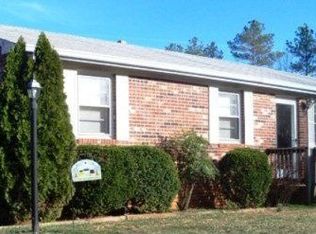Sold for $212,000
$212,000
371 Fanny White Rd, Buckingham, VA 23921
3beds
1,129sqft
Single Family Residence
Built in 1948
1.14 Acres Lot
$215,800 Zestimate®
$188/sqft
$1,189 Estimated rent
Home value
$215,800
Estimated sales range
Not available
$1,189/mo
Zestimate® history
Loading...
Owner options
Explore your selling options
What's special
Charming vintage home in nice area near town, featuring original wood floors, living room with fireplace, great sunroom and back deck off kitchen. The home has been upgraded and maintained over the years with siding, roof and heat system. The one-plus-acre lot offers a nice yard, good parking area and a storage shed. This property is well suited to fulltime living, a rental or AirBNB. Local schools are just a couple of minutes away and the main road is nearby as well. Shopping and restaurants are close by in the small town of Dillwyn.
Zillow last checked: 8 hours ago
Listing updated: March 09, 2025 at 07:16am
Listed by:
Christiane Gathright 540-222-8415 centralvacountryrealty@gmail.com,
Central Virginia Country Realt
Bought with:
OUT OF AREA BROKER
OUT OF AREA BROKER
Source: LMLS,MLS#: 356423 Originating MLS: Lynchburg Board of Realtors
Originating MLS: Lynchburg Board of Realtors
Facts & features
Interior
Bedrooms & bathrooms
- Bedrooms: 3
- Bathrooms: 1
- Full bathrooms: 1
Primary bedroom
- Level: First
- Area: 168
- Dimensions: 12 x 14
Bedroom
- Dimensions: 0 x 0
Bedroom 2
- Level: First
- Area: 176
- Dimensions: 16 x 11
Bedroom 3
- Level: First
- Area: 112
- Dimensions: 8 x 14
Bedroom 4
- Area: 0
- Dimensions: 0 x 0
Bedroom 5
- Area: 0
- Dimensions: 0 x 0
Dining room
- Level: First
- Area: 48
- Dimensions: 8 x 6
Family room
- Area: 0
- Dimensions: 0 x 0
Great room
- Area: 0
- Dimensions: 0 x 0
Kitchen
- Level: First
- Area: 80
- Dimensions: 8 x 10
Living room
- Level: First
- Area: 345
- Dimensions: 23 x 15
Office
- Area: 0
- Dimensions: 0 x 0
Heating
- Heat Pump
Cooling
- Heat Pump
Appliances
- Included: Electric Range, Refrigerator, Electric Water Heater
- Laundry: Dryer Hookup, Main Level, Washer Hookup
Features
- High Speed Internet, Main Level Bedroom
- Flooring: Vinyl, Wood
- Basement: Crawl Space
- Attic: Access
- Number of fireplaces: 1
- Fireplace features: 1 Fireplace
Interior area
- Total structure area: 1,129
- Total interior livable area: 1,129 sqft
- Finished area above ground: 1,129
- Finished area below ground: 0
Property
Parking
- Parking features: Off Street
- Has garage: Yes
Features
- Levels: One
Lot
- Size: 1.14 Acres
Details
- Parcel number: 12412
Construction
Type & style
- Home type: SingleFamily
- Architectural style: Ranch
- Property subtype: Single Family Residence
Materials
- Vinyl Siding
- Roof: Shingle
Condition
- Year built: 1948
Utilities & green energy
- Electric: Dominion Energy
- Sewer: Septic Tank
- Water: Well
Community & neighborhood
Location
- Region: Buckingham
Price history
| Date | Event | Price |
|---|---|---|
| 3/7/2025 | Sold | $212,000-1.4%$188/sqft |
Source: | ||
| 2/5/2025 | Pending sale | $215,000$190/sqft |
Source: | ||
| 12/8/2024 | Listed for sale | $215,000$190/sqft |
Source: | ||
Public tax history
| Year | Property taxes | Tax assessment |
|---|---|---|
| 2024 | $470 +9.1% | $78,400 |
| 2023 | $431 +5.8% | $78,400 |
| 2022 | $408 | $78,400 |
Find assessor info on the county website
Neighborhood: 23921
Nearby schools
GreatSchools rating
- NABuckingham County Primary SchoolGrades: K-2Distance: 1.6 mi
- 5/10Buckingham Co. Middle SchoolGrades: 6-8Distance: 0.9 mi
- 4/10Buckingham County High SchoolGrades: 9-12Distance: 0.4 mi
Get pre-qualified for a loan
At Zillow Home Loans, we can pre-qualify you in as little as 5 minutes with no impact to your credit score.An equal housing lender. NMLS #10287.

