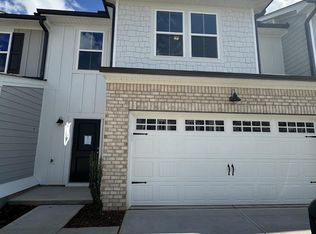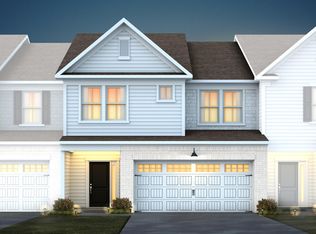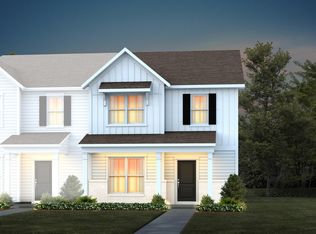Sold for $369,452
$369,452
371 Fosterton Cottage Way, Raleigh, NC 27603
3beds
1,938sqft
Townhouse, Residential
Built in 2025
2,613.6 Square Feet Lot
$368,400 Zestimate®
$191/sqft
$1,940 Estimated rent
Home value
$368,400
$350,000 - $387,000
$1,940/mo
Zestimate® history
Loading...
Owner options
Explore your selling options
What's special
New community in Raleigh - perfect location with proximity to downtown Raleigh, Garner, FV, I-40 and the new 540! Amenities include a pool, fitness center, playground, dog park and more! The Scarlett plan features a rear-load two-car garage, Open-concept first floor with EVP flooring, 3 bedrooms all located on the second floor with a spacious loft. This home will be ready in September! HOA includes 1 gig high-speed internet and streaming TV service.
Zillow last checked: 8 hours ago
Listing updated: October 28, 2025 at 12:42am
Listed by:
Alex Lilly 919-816-1103,
Pulte Home Company LLC
Bought with:
Tim O'Brien, 215669
O'Brien & Associates Realty, I
Source: Doorify MLS,MLS#: 10070605
Facts & features
Interior
Bedrooms & bathrooms
- Bedrooms: 3
- Bathrooms: 3
- Full bathrooms: 2
- 1/2 bathrooms: 1
Heating
- Natural Gas, Zoned
Cooling
- Zoned
Appliances
- Included: Dishwasher, Gas Water Heater, Microwave, Plumbed For Ice Maker, Stainless Steel Appliance(s)
Features
- Entrance Foyer, High Ceilings, High Speed Internet, Kitchen Island, Pantry, Quartz Counters, Walk-In Closet(s), Walk-In Shower, Wired for Data
- Flooring: Carpet, Vinyl, Tile
- Has fireplace: No
Interior area
- Total structure area: 1,938
- Total interior livable area: 1,938 sqft
- Finished area above ground: 1,938
- Finished area below ground: 0
Property
Parking
- Total spaces: 2
- Parking features: Attached, Garage
- Attached garage spaces: 2
Features
- Levels: Two
- Stories: 2
- Pool features: Community
- Has view: Yes
Lot
- Size: 2,613 sqft
Details
- Parcel number: 00000
- Special conditions: Standard
Construction
Type & style
- Home type: Townhouse
- Architectural style: Traditional
- Property subtype: Townhouse, Residential
Materials
- Fiber Cement
- Foundation: Slab
- Roof: Shingle
Condition
- New construction: Yes
- Year built: 2025
- Major remodel year: 2024
Details
- Builder name: Pulte Group
Utilities & green energy
- Sewer: Public Sewer
- Water: Public
Community & neighborhood
Community
- Community features: Clubhouse, Fitness Center, Playground, Pool
Location
- Region: Raleigh
- Subdivision: Exchange at 401
HOA & financial
HOA
- Has HOA: Yes
- HOA fee: $123 monthly
- Amenities included: Cable TV, Clubhouse, Dog Park, Maintenance Grounds, Pool
- Services included: Cable TV, Internet, Maintenance Grounds
Price history
| Date | Event | Price |
|---|---|---|
| 1/5/2026 | Listing removed | $1,850$1/sqft |
Source: Doorify MLS #10118109 Report a problem | ||
| 12/16/2025 | Price change | $1,850-2.6%$1/sqft |
Source: Doorify MLS #10118109 Report a problem | ||
| 10/31/2025 | Price change | $1,900-3.8%$1/sqft |
Source: Doorify MLS #10118109 Report a problem | ||
| 10/27/2025 | Price change | $1,975-1.3%$1/sqft |
Source: Doorify MLS #10118109 Report a problem | ||
| 10/13/2025 | Price change | $2,000-9.1%$1/sqft |
Source: Doorify MLS #10118109 Report a problem | ||
Public tax history
| Year | Property taxes | Tax assessment |
|---|---|---|
| 2025 | $674 | $65,000 |
Find assessor info on the county website
Neighborhood: 27603
Nearby schools
GreatSchools rating
- 6/10Smith ElementaryGrades: PK-5Distance: 3.2 mi
- 2/10North Garner MiddleGrades: 6-8Distance: 5 mi
- 7/10Middle Creek HighGrades: 9-12Distance: 4.4 mi
Schools provided by the listing agent
- Elementary: Wake - Smith
- Middle: Wake - North Garner
- High: Wake - Middle Creek
Source: Doorify MLS. This data may not be complete. We recommend contacting the local school district to confirm school assignments for this home.
Get a cash offer in 3 minutes
Find out how much your home could sell for in as little as 3 minutes with a no-obligation cash offer.
Estimated market value
$368,400


