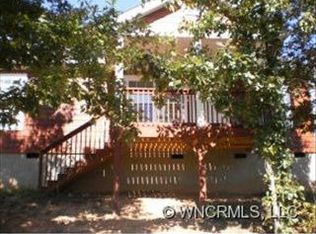Fantastic Custom Log Home in Ideal Setting! Conveniently located within the Estates at Greenhill- close to Rutherfordton, Lake Lure and Asheville, NC and an hour to Charlotte Airport. This spacious, well maintained custom home features an outstanding floor plan for enjoying Western NC with family and friends. Impressive vaulted great room with rock fireplace and tons of natural light welcomes you into this comfortable mountain home. Large Chef's Kitchen features gas range and beautiful slate countertops along with multiple dining areas open to large rear screened porch. Master Bedroom Suite on main level opens to outside deck along with a second Master Suite on Main Floor. Slate and Hardwood Floors. Upstairs open loft area for additional living space along with bedrooms/bathroom and office. Ease of living abounds in this pristine condition home with split HVAC, whole house generator, gas logs and 2 car main level garage giving everything you need to enjoy life in the mountains.
This property is off market, which means it's not currently listed for sale or rent on Zillow. This may be different from what's available on other websites or public sources.
