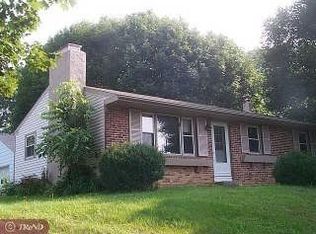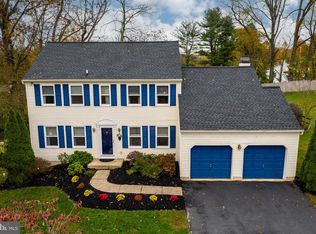Sold for $375,000
$375,000
371 Little Conestoga Rd, Downingtown, PA 19335
3beds
1,066sqft
Single Family Residence
Built in 1962
0.6 Acres Lot
$376,300 Zestimate®
$352/sqft
$2,367 Estimated rent
Home value
$376,300
$354,000 - $399,000
$2,367/mo
Zestimate® history
Loading...
Owner options
Explore your selling options
What's special
Welcome to your new ranch-style home, built in 1962, offering charm, comfort, and modern convenience. Step inside to discover a warm and inviting atmosphere in the 1066 square foot main level, highlighted by hardwood floors and an abundance of natural light streaming through the bay window and French double-pane patio doors. The eat-in kitchen features upgraded countertops and stainless-steel appliances, making it an ideal space for culinary creativity and casual dining. Gather around the massive stone wood-burning fireplace in the living room, creating a relaxing setting. Recharge in the three cozy main-level bedrooms. The main-level full bathroom is designed for both functionality and style. Enjoy outdoor living on the front deck, rear patio, in the yard spaces, perfect for entertaining or simply unwinding in the fresh air. The partially finished basement space offers a bathroom with stall shower and more. You will find the laundry is also in the lower utility room. Recent improvements include a new hot water heater 8/2025 and new carpet in basement 8/2025, dead trees/brush removed in side/back yard along fence, new storm door. Other features include an active radon mitigation, basement drainage with sump pump. Parking is a breeze with a front entry attached garage with door opener, accessible from the interior and rear yard and don't forget the ample driveway space. This home is not just a place to live; it's where memories are made. Experience the comfort and charm that this delightful property has to offer. Located in the bucolic Piedmont Region of Pennsylvania, Chester County, Upper Uwchlan Township and Downingtown Area School District. Convenient location to access the PA Turnpike, dining and shopping in the Village of Eagle, and Marsh Creek State Park quickly by car. Come enjoy this home and make it your own!
Zillow last checked: 8 hours ago
Listing updated: November 03, 2025 at 01:59am
Listed by:
JEREMY WILHIDE 717-600-5699,
Coldwell Banker Realty
Bought with:
Dan Larson, RS350651
Keller Williams Real Estate -Exton
Source: Bright MLS,MLS#: PACT2105196
Facts & features
Interior
Bedrooms & bathrooms
- Bedrooms: 3
- Bathrooms: 2
- Full bathrooms: 2
- Main level bathrooms: 1
- Main level bedrooms: 3
Bedroom 1
- Features: Ceiling Fan(s), Flooring - Solid Hardwood
- Level: Main
- Area: 130 Square Feet
- Dimensions: 13 x 10
Bedroom 2
- Features: Ceiling Fan(s), Flooring - Solid Hardwood
- Level: Main
- Area: 90 Square Feet
- Dimensions: 10 x 9
Bedroom 3
- Features: Ceiling Fan(s), Flooring - Solid Hardwood
- Level: Main
- Area: 80 Square Feet
- Dimensions: 10 x 8
Bathroom 1
- Features: Recessed Lighting, Bathroom - Tub Shower, Flooring - Ceramic Tile
- Level: Main
- Area: 30 Square Feet
- Dimensions: 6 x 5
Bathroom 2
- Features: Bathroom - Stall Shower
- Level: Lower
Other
- Features: Attic - Pull-Down Stairs
- Level: Main
Basement
- Features: Basement - Partially Finished
- Level: Lower
Kitchen
- Features: Flooring - Ceramic Tile, Granite Counters, Recessed Lighting
- Level: Main
- Area: 176 Square Feet
- Dimensions: 22 x 8
Living room
- Features: Fireplace - Wood Burning, Flooring - Solid Hardwood
- Level: Main
- Area: 322 Square Feet
- Dimensions: 23 x 14
Utility room
- Features: Basement - Unfinished
- Level: Lower
Utility room
- Features: Basement - Unfinished
- Level: Lower
Heating
- Baseboard, Oil
Cooling
- Central Air, Electric
Appliances
- Included: Microwave, Dishwasher, Disposal, Oven/Range - Electric, Stainless Steel Appliance(s), Electric Water Heater
- Laundry: In Basement
Features
- Entry Level Bedroom, Upgraded Countertops, Dining Area, Ceiling Fan(s), Attic, Attic/House Fan
- Flooring: Ceramic Tile, Hardwood, Carpet, Wood
- Windows: Bay/Bow, Window Treatments
- Basement: Full,Partially Finished,Interior Entry,Drainage System,Sump Pump
- Number of fireplaces: 1
- Fireplace features: Stone, Wood Burning
Interior area
- Total structure area: 1,066
- Total interior livable area: 1,066 sqft
- Finished area above ground: 1,066
- Finished area below ground: 0
Property
Parking
- Total spaces: 4
- Parking features: Garage Door Opener, Inside Entrance, Garage Faces Front, Driveway, Paved, Attached
- Garage spaces: 1
- Uncovered spaces: 3
Accessibility
- Accessibility features: None
Features
- Levels: One
- Stories: 1
- Patio & porch: Deck, Patio
- Pool features: None
- Has view: Yes
- View description: Garden, Trees/Woods, Street
- Frontage type: Road Frontage
Lot
- Size: 0.60 Acres
- Features: Rear Yard, SideYard(s), Front Yard, Sloped, Suburban
Details
- Additional structures: Above Grade, Below Grade
- Parcel number: 3203 0063.0200
- Zoning: R2
- Zoning description: RESIDENTIAL
- Special conditions: Standard
Construction
Type & style
- Home type: SingleFamily
- Architectural style: Ranch/Rambler
- Property subtype: Single Family Residence
Materials
- Aluminum Siding, Vinyl Siding, Stucco
- Foundation: Block, Active Radon Mitigation
- Roof: Shingle
Condition
- New construction: No
- Year built: 1962
Utilities & green energy
- Sewer: Public Sewer
- Water: Well
Community & neighborhood
Location
- Region: Downingtown
- Subdivision: None Available
- Municipality: UPPER UWCHLAN TWP
Other
Other facts
- Listing agreement: Exclusive Right To Sell
- Listing terms: Cash,Conventional,FHA,VA Loan
- Ownership: Fee Simple
Price history
| Date | Event | Price |
|---|---|---|
| 10/29/2025 | Sold | $375,000$352/sqft |
Source: | ||
| 9/20/2025 | Pending sale | $375,000$352/sqft |
Source: | ||
| 9/20/2025 | Contingent | $375,000$352/sqft |
Source: | ||
| 9/13/2025 | Price change | $375,000-3.8%$352/sqft |
Source: | ||
| 9/10/2025 | Listed for sale | $390,000$366/sqft |
Source: | ||
Public tax history
| Year | Property taxes | Tax assessment |
|---|---|---|
| 2025 | $4,755 +1.7% | $128,830 |
| 2024 | $4,676 +3.3% | $128,830 |
| 2023 | $4,527 +2.9% | $128,830 |
Find assessor info on the county website
Neighborhood: 19335
Nearby schools
GreatSchools rating
- 8/10Shamona Creek El SchoolGrades: K-5Distance: 1.6 mi
- 5/10Marsh Creek Sixth Grade CenterGrades: 6Distance: 1.7 mi
- 9/10Downingtown High School East CampusGrades: 9-12Distance: 3.5 mi
Schools provided by the listing agent
- District: Downingtown Area
Source: Bright MLS. This data may not be complete. We recommend contacting the local school district to confirm school assignments for this home.
Get a cash offer in 3 minutes
Find out how much your home could sell for in as little as 3 minutes with a no-obligation cash offer.
Estimated market value$376,300
Get a cash offer in 3 minutes
Find out how much your home could sell for in as little as 3 minutes with a no-obligation cash offer.
Estimated market value
$376,300

