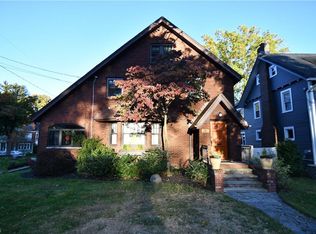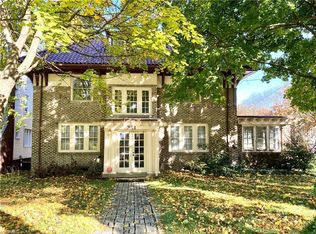Lot: 55 X120. Move-in-able 3 bedroom 2 ½ bath classic colonial. Around 2016 the home was renovated inside and out. Included was the roof, vinyl siding, spouting and gutters, electric, plumbing, deck, furnace, windows and doors and a beautiful new kitchen with granite counters and stainless-steel appliances. The dining room has a buffet with a granite top. The roomy fireplaced living room extends into a first-floor sunroom through French doors. The second-floor master has plenty of closet space plus a large sitting room or an office when working from home. An updated full bathroom with granite counter and a double bowl sink boasts laundry facilities with a washer and dryer that stays and is also on the second floor. On the third floor is another spacious bedroom with an additional full bathroom. More recently some newer carpeting, flooring and fresh paint was added. Large two car carport. A one-year home warranty is also included.
This property is off market, which means it's not currently listed for sale or rent on Zillow. This may be different from what's available on other websites or public sources.

