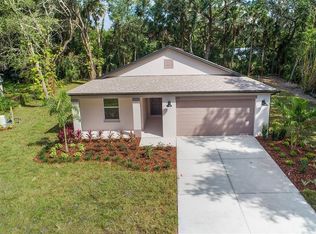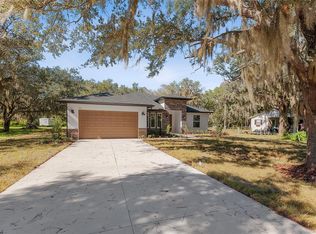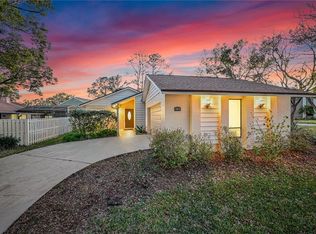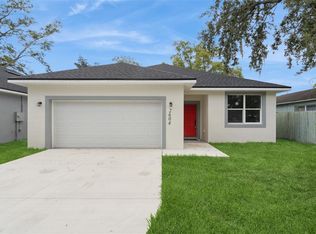Modern New Construction on Expansive Lot in Sanford - This Amazing New Construction Home is Ready for Immediate Move in! This brand-new 3-bedroom, 2-bath home, brought to you by Eastern Homes, offers comfort, style, and modern convenience on a spacious .36-acre homesite in the desirable Sanford area. With 1,771 square feet of thoughtfully planned living space, this home is designed for today’s lifestyle—blending open-concept living with private retreats. From the moment you step inside, you're welcomed by 9'4" ceilings and a bright, open floor plan that creates an easy flow between the living, dining, and kitchen areas. The rear of the home features a large covered lanai, perfect for relaxing or entertaining while overlooking your expansive backyard. The gourmet kitchen is a showpiece, complete with quartz countertops, an oversized center island, 42-inch upper cabinetry, and a walk-in pantry. Whether you're cooking for a crowd or a quiet night in, this space delivers both function and style. The primary suite offers a peaceful escape with a generous walk-in closet and a private bath featuring dual granite-topped vanities and a standalone shower. The split floor plan ensures privacy, with two secondary bedrooms and a shared full bath also offering dual sinks and elegant granite finishes. More to love: - Dedicated laundry room with plenty of space - Mudroom entry off the garage for added everyday convenience - Durable finishes and quality craftsmanship throughout - Room to grow—ideal for a pool, outdoor kitchen, or backyard oasis Set in a quiet, well-located area with easy access to shopping, restaurants, major highways, and all that Central Florida provides, this is the ideal blend of tranquility and convenience. Move-in ready and built to impress—schedule your private tour today!
New construction
Price cut: $20K (1/16)
$429,000
371 Miller Rd, Sanford, FL 32773
3beds
1,771sqft
Est.:
Single Family Residence
Built in 2025
0.36 Acres Lot
$-- Zestimate®
$242/sqft
$-- HOA
What's special
Oversized center islandTwo secondary bedroomsQuartz countertopsExpansive backyardLarge covered lanaiBright open floor planGourmet kitchen
- 283 days |
- 632 |
- 33 |
Likely to sell faster than
Zillow last checked: 8 hours ago
Listing updated: February 25, 2026 at 06:36am
Listing Provided by:
Christopher Nolan, Jr 301-535-4736,
EXP REALTY, LLC. 772-539-2473
Source: Stellar MLS,MLS#: O6307680 Originating MLS: Suncoast Tampa
Originating MLS: Suncoast Tampa

Tour with a local agent
Facts & features
Interior
Bedrooms & bathrooms
- Bedrooms: 3
- Bathrooms: 2
- Full bathrooms: 2
Primary bedroom
- Features: En Suite Bathroom, Walk-In Closet(s)
- Level: First
- Area: 192 Square Feet
- Dimensions: 12x16
Bedroom 2
- Features: Built-in Closet
- Level: First
- Area: 132 Square Feet
- Dimensions: 12x11
Bedroom 3
- Features: Built-in Closet
- Level: First
- Area: 132 Square Feet
- Dimensions: 12x11
Kitchen
- Features: Pantry
- Level: First
Living room
- Level: First
- Area: 240 Square Feet
- Dimensions: 15x16
Heating
- Central
Cooling
- Central Air
Appliances
- Included: Dishwasher, Microwave, Range, Refrigerator
- Laundry: Inside, Laundry Room
Features
- Ceiling Fan(s), High Ceilings, Kitchen/Family Room Combo, Open Floorplan, Primary Bedroom Main Floor, Solid Wood Cabinets, Split Bedroom, Stone Counters, Thermostat, Walk-In Closet(s)
- Flooring: Carpet, Tile
- Doors: Sliding Doors
- Windows: Double Pane Windows, Low Emissivity Windows
- Has fireplace: No
Interior area
- Total structure area: 2,546
- Total interior livable area: 1,771 sqft
Video & virtual tour
Property
Parking
- Total spaces: 2
- Parking features: Garage - Attached
- Attached garage spaces: 2
- Details: Garage Dimensions: 20x21
Features
- Levels: One
- Stories: 1
- Exterior features: Lighting
Lot
- Size: 0.36 Acres
- Dimensions: 100 x 157
Details
- Parcel number: 2320305AQ0000002M
- Zoning: A-1
- Special conditions: None
Construction
Type & style
- Home type: SingleFamily
- Property subtype: Single Family Residence
Materials
- Block, Stucco
- Foundation: Slab
- Roof: Shingle
Condition
- Completed
- New construction: Yes
- Year built: 2025
Details
- Builder model: Coconut II
- Builder name: Eastern Homes
Utilities & green energy
- Sewer: Septic Tank
- Water: Well
- Utilities for property: BB/HS Internet Available, Cable Available
Community & HOA
Community
- Subdivision: EUREKA HAMMOCK
HOA
- Has HOA: No
- Pet fee: $0 monthly
Location
- Region: Sanford
Financial & listing details
- Price per square foot: $242/sqft
- Tax assessed value: $32,850
- Annual tax amount: $308
- Date on market: 5/20/2025
- Cumulative days on market: 284 days
- Listing terms: Cash,Conventional,FHA,VA Loan
- Ownership: Fee Simple
- Total actual rent: 0
- Road surface type: Dirt
Estimated market value
Not available
Estimated sales range
Not available
$2,513/mo
Price history
Price history
| Date | Event | Price |
|---|---|---|
| 1/16/2026 | Price change | $429,000-4.5%$242/sqft |
Source: | ||
| 11/8/2025 | Price change | $449,000-5.5%$254/sqft |
Source: | ||
| 5/20/2025 | Listed for sale | $475,000+1031%$268/sqft |
Source: | ||
| 6/28/2024 | Sold | $42,000+5.3%$24/sqft |
Source: Public Record Report a problem | ||
| 7/31/2008 | Listing removed | $39,900$23/sqft |
Source: Homes & Land Report a problem | ||
| 5/23/2008 | Listed for sale | $39,900+108.4%$23/sqft |
Source: Homes & Land Report a problem | ||
| 8/2/2001 | Sold | $19,142$11/sqft |
Source: Public Record Report a problem | ||
Public tax history
Public tax history
| Year | Property taxes | Tax assessment |
|---|---|---|
| 2024 | $308 +4.4% | $17,004 +10% |
| 2023 | $295 +8.9% | $15,458 +10% |
| 2022 | $271 +53.9% | $14,053 +10% |
| 2021 | $176 +8.4% | $12,775 +9.4% |
| 2020 | $163 -1.5% | $11,680 |
| 2019 | $165 | $11,680 +6.7% |
| 2018 | $165 +5.2% | $10,950 |
| 2017 | $157 -1.9% | $10,950 |
| 2016 | $160 -3.8% | $10,950 |
| 2015 | $166 | $10,950 |
| 2014 | $166 -5.3% | $10,950 |
| 2013 | $175 +4.1% | $10,950 |
| 2012 | $168 +0.2% | $10,950 -47.7% |
| 2011 | $168 -52.7% | $20,956 -7.3% |
| 2010 | $355 -12.7% | $22,606 -13.2% |
| 2009 | $407 -11% | $26,030 -14.2% |
| 2008 | $457 | $30,354 +36.9% |
| 2007 | -- | $22,177 +2.5% |
| 2006 | -- | $21,636 +3% |
| 2005 | -- | $21,006 +3% |
| 2004 | -- | $20,394 -3.5% |
| 2003 | -- | $21,130 +11.4% |
| 2002 | -- | $18,961 |
Find assessor info on the county website
BuyAbility℠ payment
Est. payment
$2,524/mo
Principal & interest
$1995
Property taxes
$529
Climate risks
Neighborhood: 32773
Nearby schools
GreatSchools rating
- 2/10Pine Crest Elementary SchoolGrades: PK-5Distance: 3.1 mi
- 3/10Millennium Middle SchoolGrades: 6-8Distance: 2.2 mi
- 5/10Seminole High SchoolGrades: PK,9-12Distance: 3.4 mi




