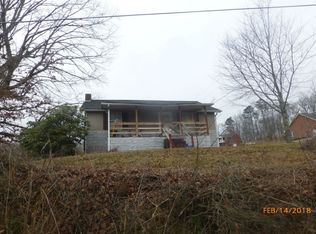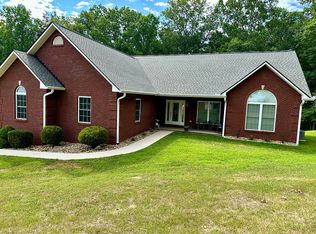THIS ALL BRICK RANCH IS AN ABSOLUTE DREAM HOME! LOCATED ON 1.5 ACRES WITH A GORGEOUS VIEW! GLOWING HARDWOOD FLOORS, SPACIOUS OPEN FLOOR PLAN, GREAT MASTER SUITE WITH A JET TUB, DOUBLE SINK AND SHOWER! OVERSIZED TWO CAR GARAGE HAS A HALF BATH IN IT! THIS HOME HAS BEEN WELL MAINTAINED BY ONE OWNER AND IS MOVE IN READY! SIT OUT ON YOUR COVERED BACK PATIO AND ENJOY THE VIEW! HURRY, WON'T LAST LONG!
This property is off market, which means it's not currently listed for sale or rent on Zillow. This may be different from what's available on other websites or public sources.

