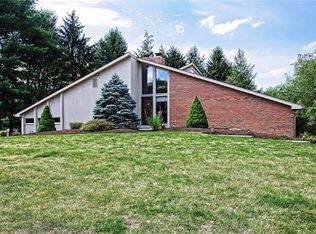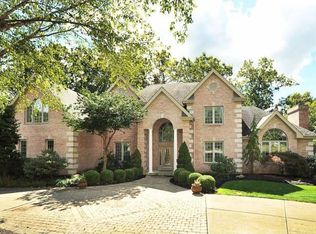Sold for $425,000
$425,000
371 Saddlebrook Rd, Gibsonia, PA 15044
3beds
1,776sqft
Condominium
Built in 2017
-- sqft lot
$425,300 Zestimate®
$239/sqft
$2,471 Estimated rent
Home value
$425,300
$404,000 - $447,000
$2,471/mo
Zestimate® history
Loading...
Owner options
Explore your selling options
What's special
Welcome to easy living at Hunt Club in Grandview Estates. This single-level carriage home offers an open living, dining, and kitchen layout with vaulted ceilings, hardwood floors, and a gas, floor-to-ceiling stone fireplace as the centerpiece. The kitchen includes granite countertops, stainless appliances, peninsula seating, and a pantry. A versatile den opens to a covered porch overlooking open green space. The primary suite features a vaulted ceiling, arched window, walk-in closet, and dual-vanity bath. Laundry room with utility sink connects to the 2-car garage. Built in 2017. HOA covers lawn care, snow removal, roof, and siding, plus clubhouse, fitness center, pool, and pavilion. Approx. 1.5 mi to Route 8, 3.5 mi to PA Turnpike, 2.8 mi to Giant Eagle, 3.3 mi to Narcisi Winery, and 8 mi to North Park. Matterport 3D tour and floor plan viewer available.
Zillow last checked: 8 hours ago
Listing updated: January 01, 2026 at 08:25pm
Listed by:
Kim Van Horn 724-776-9705,
BERKSHIRE HATHAWAY THE PREFERRED REALTY
Bought with:
Justin Baker
RE/MAX SELECT REALTY
Source: WPMLS,MLS#: 1719012 Originating MLS: West Penn Multi-List
Originating MLS: West Penn Multi-List
Facts & features
Interior
Bedrooms & bathrooms
- Bedrooms: 3
- Bathrooms: 2
- Full bathrooms: 2
Primary bedroom
- Level: Main
- Dimensions: 15x16
Bedroom 2
- Level: Main
- Dimensions: 15x11
Bedroom 3
- Level: Main
- Dimensions: 13x11
Den
- Level: Main
- Dimensions: 13x16
Dining room
- Level: Main
- Dimensions: 14x8
Entry foyer
- Level: Main
- Dimensions: 11x8
Kitchen
- Level: Main
- Dimensions: 12x14
Laundry
- Level: Main
- Dimensions: 7x10
Living room
- Level: Main
- Dimensions: 14x16
Heating
- Forced Air, Gas
Cooling
- Central Air
Appliances
- Included: Some Gas Appliances, Convection Oven, Dryer, Dishwasher, Disposal, Microwave, Stove, Washer
Features
- Kitchen Island, Pantry, Window Treatments
- Flooring: Ceramic Tile, Hardwood, Carpet
- Windows: Multi Pane, Screens, Window Treatments
- Has basement: No
- Number of fireplaces: 1
- Fireplace features: Gas, Family/Living/Great Room
Interior area
- Total structure area: 1,776
- Total interior livable area: 1,776 sqft
Property
Parking
- Total spaces: 2
- Parking features: Attached, Garage, Garage Door Opener
- Has attached garage: Yes
Features
- Levels: One
- Stories: 1
- Pool features: Pool
Details
- Parcel number: 1666R00100031B00
Construction
Type & style
- Home type: Condo
- Architectural style: Ranch
- Property subtype: Condominium
Materials
- Vinyl Siding
- Roof: Asphalt
Condition
- Resale
- Year built: 2017
Utilities & green energy
- Sewer: Public Sewer
- Water: Public
Community & neighborhood
Location
- Region: Gibsonia
- Subdivision: Hunt Club at Grandview Estates
HOA & financial
HOA
- Has HOA: Yes
- HOA fee: $298 monthly
Price history
| Date | Event | Price |
|---|---|---|
| 1/2/2026 | Pending sale | $449,900+5.9%$253/sqft |
Source: | ||
| 12/17/2025 | Sold | $425,000-5.5%$239/sqft |
Source: | ||
| 11/14/2025 | Contingent | $449,900$253/sqft |
Source: | ||
| 10/20/2025 | Price change | $449,900-2.2%$253/sqft |
Source: | ||
| 10/3/2025 | Price change | $459,900-1.1%$259/sqft |
Source: | ||
Public tax history
| Year | Property taxes | Tax assessment |
|---|---|---|
| 2025 | $6,754 +10.3% | $201,900 |
| 2024 | $6,122 +541% | $201,900 |
| 2023 | $955 | $201,900 |
Find assessor info on the county website
Neighborhood: 15044
Nearby schools
GreatSchools rating
- 8/10Hance El SchoolGrades: K-3Distance: 0.6 mi
- 8/10Pine-Richland Middle SchoolGrades: 7-8Distance: 3.7 mi
- 10/10Pine-Richland High SchoolGrades: 9-12Distance: 3.8 mi
Schools provided by the listing agent
- District: Deer Lakes
Source: WPMLS. This data may not be complete. We recommend contacting the local school district to confirm school assignments for this home.

Get pre-qualified for a loan
At Zillow Home Loans, we can pre-qualify you in as little as 5 minutes with no impact to your credit score.An equal housing lender. NMLS #10287.

