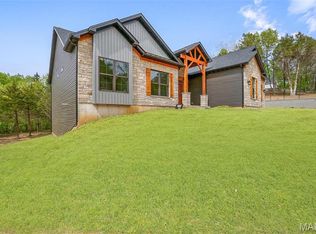Closed
Listing Provided by:
Michelle L Cimmarusti 314-520-4422,
EXP Realty, LLC
Bought with: Berkshire Hathaway HomeServices Select Properties
Price Unknown
371 Schaper Rd, Foristell, MO 63348
3beds
2,097sqft
Single Family Residence
Built in ----
3 Acres Lot
$832,500 Zestimate®
$--/sqft
$2,673 Estimated rent
Home value
$832,500
$783,000 - $891,000
$2,673/mo
Zestimate® history
Loading...
Owner options
Explore your selling options
What's special
MOVE-IN READY NEW CONSTRUCTION! NO HOA! Luxury Acreage Homesites in St. Charles County in the Wentzville School District! Private homesite nestled in trees w/approx 300 ft. concrete driveway leading to this RANCH style home w/brick & stone facade. Side Entry oversized 3 car garage (24' by 30') w/turnaround pad. 8 ft glass front door, open floor plan w/10 ft ceilings, crown molding & transoms in main living area & master suite. Walk out LL w/ 9 ft pour & patio. Kitchen boasts 42" cabinets/dovetail drawers & soft close, quartz countertops, ceramic cooktop w/hood, built in oven & microwave drawer, & walk in pantry. Triple slider leads out to covered deck w/stairs. Sod & Irrigation. Master suite includes lux bath w/split vanities & HUGE walk-in shower, floor to ceiling tile, transoms & rain shower. 2 addl bedrooms & hall bath on main level. Convenient access to Hwys, Dining & Shopping! Luxury Living in a Country Setting! NOTE: $/sq ft includes upgraded features & the acreage.
Zillow last checked: 8 hours ago
Listing updated: April 28, 2025 at 05:52pm
Listing Provided by:
Michelle L Cimmarusti 314-520-4422,
EXP Realty, LLC
Bought with:
Ryan D Grimm, 2012009603
Berkshire Hathaway HomeServices Select Properties
Source: MARIS,MLS#: 23005621 Originating MLS: St. Charles County Association of REALTORS
Originating MLS: St. Charles County Association of REALTORS
Facts & features
Interior
Bedrooms & bathrooms
- Bedrooms: 3
- Bathrooms: 2
- Full bathrooms: 2
- Main level bathrooms: 2
- Main level bedrooms: 3
Heating
- Forced Air, Electric
Cooling
- Ceiling Fan(s), Central Air, Electric
Appliances
- Included: Dishwasher, Disposal, Electric Cooktop, Microwave, Range Hood, Electric Range, Electric Oven, Stainless Steel Appliance(s), Oven, Electric Water Heater
- Laundry: Main Level
Features
- Dining/Living Room Combo, Kitchen/Dining Room Combo, Open Floorplan, High Ceilings, Walk-In Closet(s), Double Vanity, Shower, Entrance Foyer, Breakfast Bar, Kitchen Island, Custom Cabinetry, Eat-in Kitchen, Pantry, Solid Surface Countertop(s), Walk-In Pantry
- Doors: Panel Door(s), Pocket Door(s), Sliding Doors
- Windows: Insulated Windows, Tilt-In Windows
- Basement: Full,Concrete,Sump Pump,Walk-Out Access
- Number of fireplaces: 1
- Fireplace features: Great Room, Electric
Interior area
- Total structure area: 2,097
- Total interior livable area: 2,097 sqft
- Finished area above ground: 2,097
Property
Parking
- Total spaces: 3
- Parking features: Attached, Garage, Garage Door Opener, Oversized, Off Street
- Attached garage spaces: 3
Features
- Levels: One
- Patio & porch: Covered, Deck, Patio
Lot
- Size: 3 Acres
- Features: Adjoins Wooded Area, Wooded, Sprinklers In Front, Sprinklers In Rear
Details
- Parcel number: 40016D2600000010000000
- Special conditions: Standard
Construction
Type & style
- Home type: SingleFamily
- Architectural style: Traditional,Ranch
- Property subtype: Single Family Residence
Materials
- Brick, Frame, Vinyl Siding
Condition
- New Construction
- New construction: Yes
Details
- Builder name: Jaeger Builders
- Warranty included: Yes
Utilities & green energy
- Sewer: Septic Tank
- Water: Well
- Utilities for property: Electricity Available
Community & neighborhood
Location
- Region: Foristell
- Subdivision: The Estates At Schaper Farms
Other
Other facts
- Listing terms: Cash,Conventional,VA Loan
- Ownership: Private
- Road surface type: Concrete
Price history
| Date | Event | Price |
|---|---|---|
| 12/14/2023 | Sold | -- |
Source: | ||
| 10/16/2023 | Pending sale | $799,000$381/sqft |
Source: | ||
| 2/3/2023 | Listed for sale | $799,000$381/sqft |
Source: | ||
| 2/2/2023 | Listing removed | -- |
Source: | ||
| 9/12/2022 | Listed for sale | $799,000$381/sqft |
Source: | ||
Public tax history
| Year | Property taxes | Tax assessment |
|---|---|---|
| 2025 | -- | $151,341 +1.1% |
| 2024 | $9,485 +102553.4% | $149,625 +102382.9% |
| 2023 | $9 | $146 |
Find assessor info on the county website
Neighborhood: 63348
Nearby schools
GreatSchools rating
- 9/10Journey ElementaryGrades: K-6Distance: 1.7 mi
- 6/10North Point Middle SchoolGrades: 6-8Distance: 2.5 mi
- 8/10North Point High SchoolGrades: 9-12Distance: 2.7 mi
Schools provided by the listing agent
- Elementary: Journey Elem.
- Middle: North Point Middle
- High: North Point
Source: MARIS. This data may not be complete. We recommend contacting the local school district to confirm school assignments for this home.
Get a cash offer in 3 minutes
Find out how much your home could sell for in as little as 3 minutes with a no-obligation cash offer.
Estimated market value$832,500
Get a cash offer in 3 minutes
Find out how much your home could sell for in as little as 3 minutes with a no-obligation cash offer.
Estimated market value
$832,500
