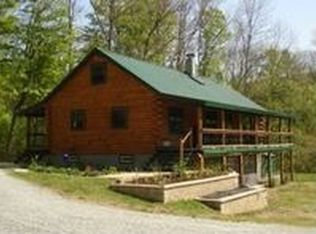Closed
Listed by:
Keri Cole,
Williamson Group Sothebys Intl. Realty Cell:410-200-3536
Bought with: Coldwell Banker Hickok & Boardman / E. Montpelier
$480,000
371 Vt Route 12, Hartland, VT 05048
3beds
2,616sqft
Farm
Built in 1947
12.79 Acres Lot
$487,100 Zestimate®
$183/sqft
$2,857 Estimated rent
Home value
$487,100
$395,000 - $604,000
$2,857/mo
Zestimate® history
Loading...
Owner options
Explore your selling options
What's special
- Gingerbread Cottage on 12 Acres Near Woodstock & Quechee - Gingerbread Cottage on 12 Acres Near Woodstock & Quechee – Lovingly maintained by its current owner, this 3-bedroom, 2-bath home sits on 12 private acres of open land, woods, and trails. With over 2,500 sq. ft., the home blends character and comfort - featuring wide pine floors, vintage custom cabinetry, and a living room with exposed beams and a stone fireplace with a Vermont Castings stove. The first-floor primary suite includes dual oversized closets; upstairs offers two additional bedrooms. The adjoining "cottage" provides flexible space for a home office or extra guests. Thoughtful updates include spray foam insulation in the basement, a whole-house generator, newer roof, fresh paint, and a hybrid high-efficiency water heater. Perennial gardens and a vintage barn—with valuable hand-hewn timbers and potential for restoration—complete the setting. Just minutes to Woodstock, Quechee, and Upper Valley amenities.
Zillow last checked: 8 hours ago
Listing updated: September 26, 2025 at 11:26am
Listed by:
Keri Cole,
Williamson Group Sothebys Intl. Realty Cell:410-200-3536
Bought with:
Lorraine M Checchi
Coldwell Banker Hickok & Boardman / E. Montpelier
Source: PrimeMLS,MLS#: 5049116
Facts & features
Interior
Bedrooms & bathrooms
- Bedrooms: 3
- Bathrooms: 2
- Full bathrooms: 2
Heating
- Oil, Wood, Baseboard, Hot Water, Zoned, Steam
Cooling
- None
Appliances
- Included: Dishwasher, Dryer, Electric Range, Refrigerator, Washer
Features
- Hearth, Kitchen/Dining, Living/Dining, Natural Woodwork
- Flooring: Carpet, Hardwood, Softwood, Vinyl
- Basement: Unfinished,Interior Entry
- Number of fireplaces: 1
- Fireplace features: Wood Burning, 1 Fireplace
Interior area
- Total structure area: 3,752
- Total interior livable area: 2,616 sqft
- Finished area above ground: 2,616
- Finished area below ground: 0
Property
Parking
- Parking features: Gravel
Features
- Levels: One and One Half
- Stories: 1
- Patio & porch: Covered Porch
- Exterior features: Balcony, Garden
- Frontage length: Road frontage: 1000
Lot
- Size: 12.79 Acres
- Features: Country Setting, Farm, Horse/Animal Farm, Field/Pasture, Open Lot, Sloped, Wooded, Rural
Details
- Additional structures: Barn(s)
- Zoning description: None
Construction
Type & style
- Home type: SingleFamily
- Architectural style: Cape
- Property subtype: Farm
Materials
- Wood Frame, Clapboard Exterior, Shingle Siding, Wood Exterior
- Foundation: Concrete, Stone
- Roof: Asphalt Shingle
Condition
- New construction: No
- Year built: 1947
Utilities & green energy
- Electric: 150 Amp Service
- Sewer: Private Sewer
- Utilities for property: Cable
Community & neighborhood
Location
- Region: Hartland
Other
Other facts
- Road surface type: Paved
Price history
| Date | Event | Price |
|---|---|---|
| 9/26/2025 | Sold | $480,000-3%$183/sqft |
Source: | ||
| 7/10/2025 | Price change | $495,000-9.2%$189/sqft |
Source: | ||
| 6/28/2025 | Listed for sale | $545,000$208/sqft |
Source: | ||
Public tax history
Tax history is unavailable.
Neighborhood: 05048
Nearby schools
GreatSchools rating
- 8/10Hartland Elementary SchoolGrades: PK-8Distance: 3.4 mi
Schools provided by the listing agent
- Elementary: Hartland Elementary School
- Middle: Hartland Elementary School
- District: Hartland School District
Source: PrimeMLS. This data may not be complete. We recommend contacting the local school district to confirm school assignments for this home.

Get pre-qualified for a loan
At Zillow Home Loans, we can pre-qualify you in as little as 5 minutes with no impact to your credit score.An equal housing lender. NMLS #10287.
