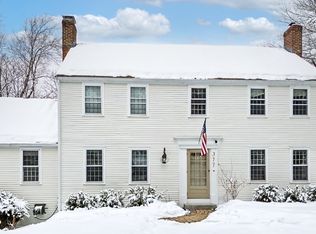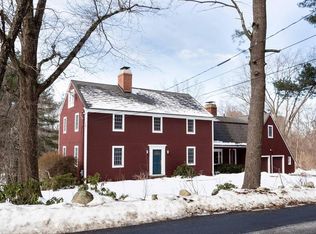Sold for $1,290,000
$1,290,000
371 Willis Rd, Sudbury, MA 01776
4beds
3,090sqft
Single Family Residence
Built in 1967
0.97 Acres Lot
$1,306,000 Zestimate®
$417/sqft
$4,882 Estimated rent
Home value
$1,306,000
$1.21M - $1.41M
$4,882/mo
Zestimate® history
Loading...
Owner options
Explore your selling options
What's special
Set back on scenic Willis Road in North Sudbury, this Creighton Hamill-built home offers space, charm, and privacy—perfect for family living. The first floor features a renovated kitchen with wide pine floors, granite counters, an island and s/s appliances—open to a warm family room with fireplace and French doors to the backyard. A formal dining room, living room, and office complete the main level. Upstairs has hardwood floors throughout, four bedrooms including a spacious primary suite with fireplace and private bath, plus a hall bath. Walk-up attic offers future expansion. The sun-filled walk-out basement includes a playroom, and second office. The backyard is ideal for families—flat and grassy with a stone patio, room for a swing set, sports, outdoor dining, and fire pit gatherings. Updates: exterior paint (2024), oil tank (2023), hot water tank (2023), roof (2009), central AC, 200-amp electrical. Minutes to commuter rail, Rt. 2, shopping and award winning Haynes Elementary School
Zillow last checked: 8 hours ago
Listing updated: October 31, 2025 at 11:52am
Listed by:
The Semple & Hettrich Team 978-831-3766,
Coldwell Banker Realty - Sudbury 978-443-9933,
Beth Hettrich 978-831-2083
Bought with:
Team Suzanne and Company
Compass
Source: MLS PIN,MLS#: 73437111
Facts & features
Interior
Bedrooms & bathrooms
- Bedrooms: 4
- Bathrooms: 3
- Full bathrooms: 2
- 1/2 bathrooms: 1
Primary bedroom
- Features: Bathroom - Full, Closet, Closet/Cabinets - Custom Built, Flooring - Hardwood
- Level: Second
- Area: 234
- Dimensions: 18 x 13
Bedroom 2
- Features: Closet, Flooring - Hardwood
- Level: Second
- Area: 182
- Dimensions: 14 x 13
Bedroom 3
- Features: Closet, Flooring - Hardwood
- Level: Second
- Area: 168
- Dimensions: 14 x 12
Bedroom 4
- Features: Closet, Flooring - Hardwood
- Level: Second
- Area: 143
- Dimensions: 13 x 11
Primary bathroom
- Features: Yes
Bathroom 1
- Features: Bathroom - Half
- Level: First
Bathroom 2
- Features: Bathroom - Full
- Level: Second
Bathroom 3
- Features: Bathroom - Full
- Level: Second
Dining room
- Features: Flooring - Hardwood, Chair Rail, Crown Molding
- Level: First
- Area: 132
- Dimensions: 12 x 11
Family room
- Features: Flooring - Hardwood, French Doors, Exterior Access, Open Floorplan, Recessed Lighting
- Level: First
- Area: 182
- Dimensions: 14 x 13
Kitchen
- Features: Flooring - Hardwood, Countertops - Stone/Granite/Solid, Kitchen Island, Open Floorplan, Recessed Lighting, Remodeled, Stainless Steel Appliances
- Level: First
- Area: 168
- Dimensions: 14 x 12
Living room
- Features: Flooring - Hardwood, Crown Molding
- Level: First
- Area: 195
- Dimensions: 15 x 13
Office
- Features: Flooring - Hardwood
- Level: First
- Area: 130
- Dimensions: 13 x 10
Heating
- Baseboard, Oil, Fireplace
Cooling
- Central Air
Appliances
- Included: Range, Dishwasher, Microwave, Refrigerator, Washer, Dryer
- Laundry: In Basement
Features
- Home Office, Play Room, Central Vacuum, Walk-up Attic
- Flooring: Flooring - Hardwood
- Windows: Insulated Windows
- Basement: Finished,Sump Pump
- Number of fireplaces: 4
- Fireplace features: Family Room, Living Room, Master Bedroom
Interior area
- Total structure area: 3,090
- Total interior livable area: 3,090 sqft
- Finished area above ground: 2,174
- Finished area below ground: 916
Property
Parking
- Total spaces: 6
- Parking features: Attached, Off Street
- Attached garage spaces: 2
- Uncovered spaces: 4
Features
- Patio & porch: Patio
- Exterior features: Patio, Storage, Professional Landscaping
Lot
- Size: 0.97 Acres
- Features: Wooded
Details
- Parcel number: 779725
- Zoning: res
Construction
Type & style
- Home type: SingleFamily
- Architectural style: Colonial
- Property subtype: Single Family Residence
Materials
- Frame
- Foundation: Concrete Perimeter
- Roof: Shingle
Condition
- Year built: 1967
Utilities & green energy
- Electric: 200+ Amp Service
- Sewer: Private Sewer
- Water: Public
Community & neighborhood
Security
- Security features: Security System
Community
- Community features: Public Transportation, Shopping, Walk/Jog Trails, Bike Path
Location
- Region: Sudbury
Price history
| Date | Event | Price |
|---|---|---|
| 10/31/2025 | Sold | $1,290,000-0.7%$417/sqft |
Source: MLS PIN #73437111 Report a problem | ||
| 10/17/2025 | Contingent | $1,299,000$420/sqft |
Source: MLS PIN #73437111 Report a problem | ||
| 9/30/2025 | Listed for sale | $1,299,000+116.5%$420/sqft |
Source: MLS PIN #73437111 Report a problem | ||
| 3/1/2002 | Sold | $600,000$194/sqft |
Source: Public Record Report a problem | ||
Public tax history
| Year | Property taxes | Tax assessment |
|---|---|---|
| 2025 | $15,012 +3% | $1,025,400 +2.7% |
| 2024 | $14,581 +5.4% | $998,000 +13.8% |
| 2023 | $13,835 +1.6% | $877,300 +16.3% |
Find assessor info on the county website
Neighborhood: 01776
Nearby schools
GreatSchools rating
- 10/10Josiah Haynes Elementary SchoolGrades: K-5Distance: 0.7 mi
- 9/10Ephraim Curtis Middle SchoolGrades: 6-8Distance: 2.5 mi
- 9/10Lincoln-Sudbury Regional High SchoolGrades: 9-12Distance: 1.9 mi
Schools provided by the listing agent
- Elementary: Haynes
- Middle: Curtis Jr High
- High: Lincoln Sudbury
Source: MLS PIN. This data may not be complete. We recommend contacting the local school district to confirm school assignments for this home.
Get a cash offer in 3 minutes
Find out how much your home could sell for in as little as 3 minutes with a no-obligation cash offer.
Estimated market value$1,306,000
Get a cash offer in 3 minutes
Find out how much your home could sell for in as little as 3 minutes with a no-obligation cash offer.
Estimated market value
$1,306,000

