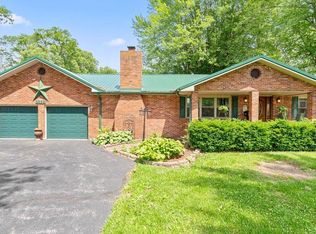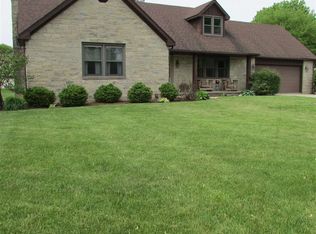What an amazing opportunity to own a very scenic and gorgeous property with 3.15 acres that includes a pond, 32x24 pole barn, and a home with a walk-out basement located near all your living needs. Home includes 4 bedrooms, 2 full baths with over 2,300 square feet of living space. Master bedroom presents a full bath, very large walk-in closet, and a second oversized closet. Enjoy the peaceful sunroom that overlooks the stunning backyard. Kitchen is appliance with eat-in area and access to formal dining area. Walk-out basement contains a bedroom, spacious living area with fireplace, and an unbelievable workshop area or an owner could finish out for a specific use. Other features: custom deck in back, 2 car detached garage with extra storage, 200 amp service, plus a ton more.
This property is off market, which means it's not currently listed for sale or rent on Zillow. This may be different from what's available on other websites or public sources.


