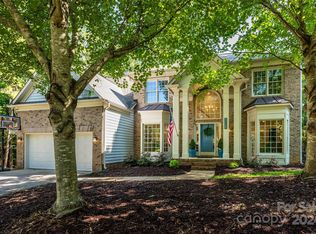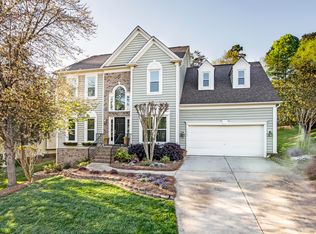Spacious home in a great Location! Desirable schools and shopping are minutes away. Roof (2010) SS Appliances and Upper Hardwoods (2014) Dual HVAC units. 2 Story Foyer welcomes you. Ofc w/French doors tucked in corner of the Formal Living Room. Open Kitchen has granite countertop, island, walk in pantry, tile backsplash and built in desk area. Sunny Breakfast area over look the private backyard backing up to woods. Beautiful Stone patio. Fully Fenced yard w Irrigation in front.
This property is off market, which means it's not currently listed for sale or rent on Zillow. This may be different from what's available on other websites or public sources.

