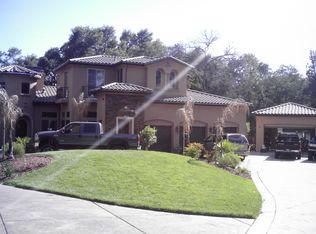Closed
$1,050,000
3710 Clover Valley Rd, Rocklin, CA 95677
4beds
3,713sqft
Single Family Residence
Built in 1977
0.75 Acres Lot
$-- Zestimate®
$283/sqft
$4,552 Estimated rent
Home value
Not available
Estimated sales range
Not available
$4,552/mo
Zestimate® history
Loading...
Owner options
Explore your selling options
What's special
Tucked into the prestigious Rocklin enclave of Clover Valley Estates, this stunning 3,713 sq ft traditional home on 3/4 acre offers privacy, space, and luxury living. Boasting 4 bedrooms, 3.5 bathrooms, and 2 master suites, it's a dream fit for multi-generational living. The grand foyer opens to soaring ceilings, brand new LVP flooring, new carpet, fresh interior paint, and an elegant curved staircase. Entertain with ease in the spacious chef's kitchen with granite island, new GE profile appliances, then step out to your expansive deck, serene pool, and full-size sports court. A 4-car garage with epoxy floors offers generous space for vehicles, toys, and possible boat storage. Located near top-rated schools, walking trails, and parks. Brand new roof in 2025. An exceptional opportunity to live in one of Rocklin's most desirable neighborhoods!
Zillow last checked: 8 hours ago
Listing updated: December 30, 2025 at 06:21pm
Listed by:
Andrew Loberg DRE #01372218 916-300-7550,
Andrew Loberg, Broker
Bought with:
Brian Hoh, DRE #01984699
Compass
Source: MetroList Services of CA,MLS#: 225066108Originating MLS: MetroList Services, Inc.
Facts & features
Interior
Bedrooms & bathrooms
- Bedrooms: 4
- Bathrooms: 4
- Full bathrooms: 3
- Partial bathrooms: 1
Primary bedroom
- Features: Balcony, Sitting Area
Primary bathroom
- Features: Shower Stall(s), Double Vanity, Sitting Area, Soaking Tub, Multiple Shower Heads, Walk-In Closet(s), Window
Dining room
- Features: Bar, Dining/Family Combo, Space in Kitchen, Formal Area
Kitchen
- Features: Pantry Closet, Granite Counters, Kitchen Island
Heating
- Central, Gas, Heat Pump
Cooling
- Ceiling Fan(s), Central Air, Zoned
Appliances
- Included: Built-In Electric Oven, Built-In Electric Range, Dishwasher, Disposal, Microwave, Plumbed For Ice Maker, Wine Refrigerator
- Laundry: Laundry Chute, Electric Dryer Hookup, Gas Dryer Hookup, Ground Floor, Upper Level, Inside
Features
- Flooring: Carpet, Simulated Wood, Vinyl, See Remarks
- Number of fireplaces: 2
- Fireplace features: Master Bedroom, Family Room, Gas Log
Interior area
- Total interior livable area: 3,713 sqft
Property
Parking
- Total spaces: 4
- Parking features: Garage Faces Side, Shared Driveway, Driveway
- Garage spaces: 4
- Has uncovered spaces: Yes
Features
- Stories: 2
- Has private pool: Yes
- Pool features: In Ground, Fenced, Gunite
- Fencing: Wood
Lot
- Size: 0.75 Acres
- Features: Auto Sprinkler F&R
Details
- Parcel number: 030210055000
- Zoning description: R01
- Special conditions: Standard
Construction
Type & style
- Home type: SingleFamily
- Property subtype: Single Family Residence
Materials
- Wood, Lap Siding
- Foundation: Concrete, Raised
- Roof: Composition,See Remarks
Condition
- Year built: 1977
Utilities & green energy
- Sewer: Holding Tank, Public Sewer
- Water: Public
- Utilities for property: Sewer In & Connected, Electric, Natural Gas Connected
Community & neighborhood
Location
- Region: Rocklin
Other
Other facts
- Price range: $1.1M - $1.1M
- Road surface type: Asphalt
Price history
| Date | Event | Price |
|---|---|---|
| 12/30/2025 | Sold | $1,050,000-8.5%$283/sqft |
Source: MetroList Services of CA #225066108 Report a problem | ||
| 12/9/2025 | Pending sale | $1,148,000$309/sqft |
Source: MetroList Services of CA #225066108 Report a problem | ||
| 10/24/2025 | Price change | $1,148,000-1.7%$309/sqft |
Source: MetroList Services of CA #225066108 Report a problem | ||
| 10/10/2025 | Price change | $1,168,000-2.5%$315/sqft |
Source: MetroList Services of CA #225066108 Report a problem | ||
| 9/30/2025 | Price change | $1,198,000-4%$323/sqft |
Source: MetroList Services of CA #225066108 Report a problem | ||
Public tax history
| Year | Property taxes | Tax assessment |
|---|---|---|
| 2025 | $13,643 +1.6% | $1,243,573 +2% |
| 2024 | $13,423 +0.7% | $1,219,191 +2% |
| 2023 | $13,324 +2.6% | $1,195,287 +2% |
Find assessor info on the county website
Neighborhood: 95677
Nearby schools
GreatSchools rating
- 7/10Parker Whitney Elementary SchoolGrades: K-6Distance: 2.1 mi
- 6/10Spring View Middle SchoolGrades: 7-8Distance: 1.7 mi
- 9/10Rocklin High SchoolGrades: 9-12Distance: 1.1 mi

Get pre-qualified for a loan
At Zillow Home Loans, we can pre-qualify you in as little as 5 minutes with no impact to your credit score.An equal housing lender. NMLS #10287.
