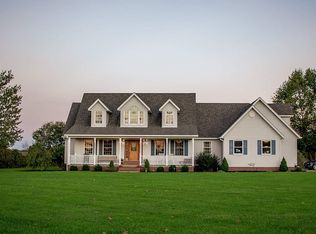Sold for $350,000 on 08/07/24
$350,000
3710 Crittenden Mount Zion Rd, Dry Ridge, KY 41035
4beds
--sqft
Single Family Residence, Residential
Built in 1973
2.16 Acres Lot
$364,700 Zestimate®
$--/sqft
$2,152 Estimated rent
Home value
$364,700
Estimated sales range
Not available
$2,152/mo
Zestimate® history
Loading...
Owner options
Explore your selling options
What's special
Charming Cape Cod on 2+ Acres! This Home Features 4 Bedrooms (1 on Main Level), 2.5 Baths, Updated Kitchen With Stainless Appliances, Large Rooms Throughout, Covered Front Porch, Metal Storage Shed & Flat Backyard! Immediate Occupancy!
Zillow last checked: 8 hours ago
Listing updated: October 03, 2024 at 08:28pm
Listed by:
Andrew Lovett 859-512-5578,
Cahill Real Estate Services
Bought with:
The Apex Group
Keller Williams Realty Services
Source: NKMLS,MLS#: 624222
Facts & features
Interior
Bedrooms & bathrooms
- Bedrooms: 4
- Bathrooms: 3
- Full bathrooms: 2
- 1/2 bathrooms: 1
Primary bedroom
- Features: Bath Adjoins, Hardwood Floors
- Level: Second
- Area: 286
- Dimensions: 22 x 13
Bedroom 2
- Features: Hardwood Floors
- Level: Second
- Area: 143
- Dimensions: 13 x 11
Bedroom 3
- Features: Hardwood Floors
- Level: Second
- Area: 143
- Dimensions: 13 x 11
Bedroom 4
- Features: Plank Flooring
- Level: First
- Area: 121
- Dimensions: 11 x 11
Bathroom 2
- Features: Tub With Shower, Tile Flooring
- Level: Second
- Area: 40
- Dimensions: 8 x 5
Bathroom 3
- Features: Full Finished Half Bath
- Level: First
- Area: 24
- Dimensions: 6 x 4
Dining room
- Features: Chandelier, Chair Rail
- Level: First
- Area: 144
- Dimensions: 12 x 12
Entry
- Features: Walk-Out Access
- Level: First
- Area: 64
- Dimensions: 8 x 8
Family room
- Features: Walk-Out Access, Fireplace(s)
- Level: First
- Area: 340
- Dimensions: 20 x 17
Kitchen
- Features: Kitchen Island, Galley Kitchen, Recessed Lighting
- Level: First
- Area: 300
- Dimensions: 20 x 15
Laundry
- Features: Walk-Out Access
- Level: First
- Area: 50
- Dimensions: 10 x 5
Living room
- Level: First
- Area: 286
- Dimensions: 22 x 13
Primary bath
- Features: Shower, Tile Flooring
- Level: Second
- Area: 80
- Dimensions: 10 x 8
Heating
- Heat Pump, Electric
Cooling
- Central Air
Appliances
- Included: Electric Range, Dishwasher, Microwave, Refrigerator
- Laundry: Electric Dryer Hookup, Laundry Room, Main Level, Washer Hookup
Features
- Kitchen Island, High Speed Internet, Eat-in Kitchen, Recessed Lighting
- Doors: Multi Panel Doors
- Windows: Vinyl Frames
- Number of fireplaces: 1
- Fireplace features: Inoperable, Wood Burning
Property
Parking
- Total spaces: 2
- Parking features: Attached, Driveway, Garage Door Opener, Garage Faces Side, Oversized
- Attached garage spaces: 2
- Has uncovered spaces: Yes
Features
- Levels: Two
- Stories: 2
- Fencing: Partial,Wire
- Has view: Yes
- View description: Trees/Woods
Lot
- Size: 2.16 Acres
- Dimensions: 2.16 acres per PVA
- Features: Level, Wooded
- Residential vegetation: Partially Wooded
Details
- Additional structures: Shed(s)
- Parcel number: 0220000012.00
- Zoning description: Residential
Construction
Type & style
- Home type: SingleFamily
- Architectural style: Cape Cod
- Property subtype: Single Family Residence, Residential
Materials
- Vinyl Siding
- Foundation: Poured Concrete
- Roof: Shingle
Condition
- Existing Structure
- New construction: No
- Year built: 1973
Utilities & green energy
- Sewer: Septic Tank
- Water: Cistern, Public
Community & neighborhood
Security
- Security features: Smoke Detector(s)
Location
- Region: Dry Ridge
Price history
| Date | Event | Price |
|---|---|---|
| 8/7/2024 | Sold | $350,000+0% |
Source: | ||
| 7/7/2024 | Pending sale | $349,900 |
Source: | ||
| 7/2/2024 | Listed for sale | $349,900+376.1% |
Source: | ||
| 3/6/2012 | Sold | $73,500-21.3% |
Source: Public Record Report a problem | ||
| 7/29/2010 | Sold | $93,434 |
Source: Public Record Report a problem | ||
Public tax history
| Year | Property taxes | Tax assessment |
|---|---|---|
| 2022 | $1,370 +0.4% | $125,000 |
| 2021 | $1,365 0% | $125,000 |
| 2020 | $1,365 -1.8% | $125,000 |
Find assessor info on the county website
Neighborhood: 41035
Nearby schools
GreatSchools rating
- 4/10Crittenden-Mt. Zion Elementary SchoolGrades: PK-5Distance: 2.7 mi
- 5/10Grant County Middle SchoolGrades: 6-8Distance: 6.6 mi
- 4/10Grant County High SchoolGrades: 9-12Distance: 4.6 mi
Schools provided by the listing agent
- Elementary: Crittenden-Mt. Zion Elem.
- Middle: Grant County Middle School
- High: Grant County High
Source: NKMLS. This data may not be complete. We recommend contacting the local school district to confirm school assignments for this home.

Get pre-qualified for a loan
At Zillow Home Loans, we can pre-qualify you in as little as 5 minutes with no impact to your credit score.An equal housing lender. NMLS #10287.
