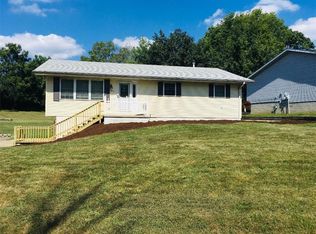THIS HOUSE IS A JEWEL! TOTALLY GUTTED AND UPDATED! EVERY SINGLE ROOM IN 2017/2018/2019! HERE ARE A FEW OF THE UPDATES: BEAUTIFUL NO SCRATCH AND WATERPROOF WOOD LAMINATE FLOORING IN THE LIVING ROOM, KITCHEN AND LAUNDRY, NEW CARPET IN ALL 3 BEDROOMS, NEW PLUMBING, NEW WIRING, NEW DOORS, NEW WINDOWS, NEW DRYWALL, WHIRLPOOL SHOWER/TUB WITH 3 SHOWER HEADS ONE BEING A TROPICAL RAINSTORM SHOWER HEAD, DOUBLE SINKS, TILE FLOORS IN FULL BATH! LOTS OF STORAGE! NEW ROOF 2018!, NEW MESHED GUTTERING 2018! NEW VINYL SIDING 2018! NEW DECK 2019! WATER HEATER 2017! VERY LARGE BACK YARD AND THE SELLER IS LEAVING THE LARGE RIDING MOWER FOR THE BUYER! VERY LARGE STORAGE SHED BEHIND THE GARAGE! THIS HOUSE WILL NOT LAST ON THE MARKET FOR LONG! CONTACT ME OR YOUR AGENT FOR A PRIVATE SHOWING ON THIS AWESOME HOME!
This property is off market, which means it's not currently listed for sale or rent on Zillow. This may be different from what's available on other websites or public sources.
