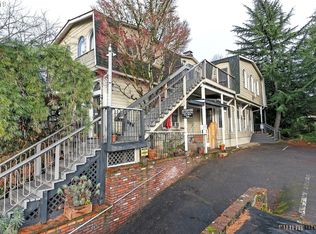Sold
$775,000
3710 SW Hamilton St, Portland, OR 97221
4beds
3,528sqft
Residential, Single Family Residence
Built in 1951
0.34 Acres Lot
$781,200 Zestimate®
$220/sqft
$3,816 Estimated rent
Home value
$781,200
$727,000 - $836,000
$3,816/mo
Zestimate® history
Loading...
Owner options
Explore your selling options
What's special
Welcome to comfort and convenience in this extensively remodeled Bridlemile home, close to OHSU, downtown, and the Sunset Corridor. The main floor boasts a remodeled kitchen, master suite with jetted tub and access to the deck's hot tub, plus a versatile second bedroom/home office. Enjoy gatherings in the naturally lit family room with French doors opening to the deck. Downstairs, find two more bedrooms, a cozy family room with a gas stove and wet bar, plus a large workshop and garage with a 220 outlet. The expansive yard offers room for an ADU and parking. [Home Energy Score = 4. HES Report at https://rpt.greenbuildingregistry.com/hes/OR10227833]
Zillow last checked: 8 hours ago
Listing updated: July 02, 2025 at 02:21pm
Listed by:
Phil Wax 503-222-3300,
Keller Williams Realty Professionals
Bought with:
Jan Cohen, 201214232
Windermere Realty Trust
Source: RMLS (OR),MLS#: 239995599
Facts & features
Interior
Bedrooms & bathrooms
- Bedrooms: 4
- Bathrooms: 3
- Full bathrooms: 3
- Main level bathrooms: 2
Primary bedroom
- Features: Deck, French Doors, Double Sinks, Granite, Jetted Tub, Walkin Closet, Walkin Shower, Wallto Wall Carpet
- Level: Main
- Area: 195
- Dimensions: 15 x 13
Bedroom 2
- Level: Main
- Area: 110
- Dimensions: 11 x 10
Bedroom 3
- Level: Lower
- Area: 108
- Dimensions: 12 x 9
Bedroom 4
- Level: Lower
- Area: 64
- Dimensions: 8 x 8
Dining room
- Features: Hardwood Floors
- Level: Main
- Area: 108
- Dimensions: 12 x 9
Family room
- Features: French Doors, Patio, Wet Bar
- Level: Lower
- Area: 504
- Dimensions: 28 x 18
Kitchen
- Features: Vaulted Ceiling
- Level: Main
- Area: 240
- Width: 15
Living room
- Features: Bay Window, Fireplace, Hardwood Floors
- Level: Main
- Area: 299
- Dimensions: 23 x 13
Heating
- Forced Air 95 Plus, Fireplace(s)
Cooling
- Central Air
Appliances
- Included: Built In Oven, Convection Oven, Cooktop, Dishwasher, Disposal, Down Draft, Free-Standing Refrigerator, Gas Appliances, Indoor Grill, Plumbed For Ice Maker, Stainless Steel Appliance(s), Washer/Dryer, Electric Water Heater
- Laundry: Laundry Room
Features
- Wet Bar, Vaulted Ceiling(s), Double Vanity, Granite, Walk-In Closet(s), Walkin Shower, Pantry, Tile
- Flooring: Hardwood, Wall to Wall Carpet
- Doors: French Doors
- Windows: Vinyl Frames, Bay Window(s), Double Pane Windows
- Basement: Daylight,Exterior Entry,Full
- Number of fireplaces: 2
- Fireplace features: Gas, Wood Burning, Heatilator
Interior area
- Total structure area: 3,528
- Total interior livable area: 3,528 sqft
Property
Parking
- Total spaces: 1
- Parking features: Driveway, Off Street, RV Access/Parking, Garage Door Opener, Car Charging Station Ready, Attached
- Attached garage spaces: 1
- Has uncovered spaces: Yes
Features
- Stories: 2
- Patio & porch: Deck, Patio
- Exterior features: Gas Hookup
- Has spa: Yes
- Spa features: Free Standing Hot Tub, Bath
Lot
- Size: 0.34 Acres
- Dimensions: 14,810 SF
- Features: Gentle Sloping, Level, Private, SqFt 10000 to 14999
Details
- Additional structures: GasHookup
- Parcel number: R328850
- Zoning: R10
Construction
Type & style
- Home type: SingleFamily
- Architectural style: Daylight Ranch
- Property subtype: Residential, Single Family Residence
Materials
- Vinyl Siding, Added Wall Insulation, Insulation and Ceiling Insulation
- Foundation: Slab
- Roof: Composition
Condition
- Updated/Remodeled
- New construction: No
- Year built: 1951
Utilities & green energy
- Gas: Gas Hookup, Gas
- Sewer: Public Sewer
- Water: Public
- Utilities for property: Cable Connected
Community & neighborhood
Location
- Region: Portland
Other
Other facts
- Listing terms: Cash,Conventional
- Road surface type: Paved
Price history
| Date | Event | Price |
|---|---|---|
| 7/1/2025 | Sold | $775,000$220/sqft |
Source: | ||
| 5/30/2025 | Pending sale | $775,000$220/sqft |
Source: | ||
| 4/24/2025 | Listed for sale | $775,000+229.8%$220/sqft |
Source: | ||
| 2/19/2004 | Sold | $235,000$67/sqft |
Source: Public Record Report a problem | ||
| 10/6/2003 | Sold | $235,000$67/sqft |
Source: Public Record Report a problem | ||
Public tax history
| Year | Property taxes | Tax assessment |
|---|---|---|
| 2025 | $10,793 +3.7% | $400,930 +3% |
| 2024 | $10,405 +4% | $389,260 +3% |
| 2023 | $10,005 +2.2% | $377,930 +3% |
Find assessor info on the county website
Neighborhood: Bridlemile
Nearby schools
GreatSchools rating
- 9/10Bridlemile Elementary SchoolGrades: K-5Distance: 0.5 mi
- 6/10Gray Middle SchoolGrades: 6-8Distance: 0.9 mi
- 8/10Ida B. Wells-Barnett High SchoolGrades: 9-12Distance: 1.5 mi
Schools provided by the listing agent
- Elementary: Bridlemile
- Middle: Robert Gray
- High: Ida B Wells
Source: RMLS (OR). This data may not be complete. We recommend contacting the local school district to confirm school assignments for this home.
Get a cash offer in 3 minutes
Find out how much your home could sell for in as little as 3 minutes with a no-obligation cash offer.
Estimated market value$781,200
Get a cash offer in 3 minutes
Find out how much your home could sell for in as little as 3 minutes with a no-obligation cash offer.
Estimated market value
$781,200
