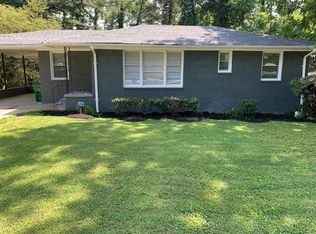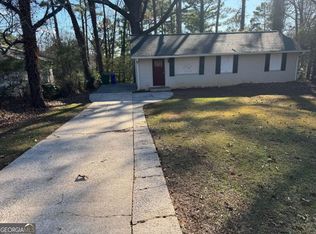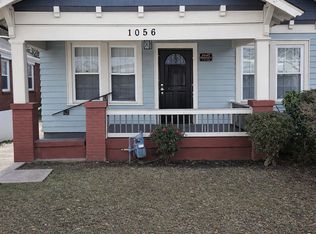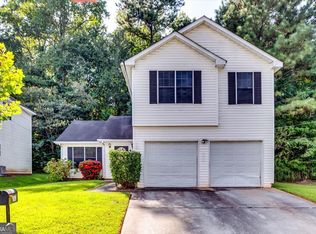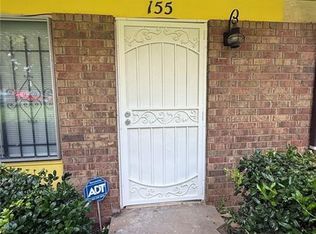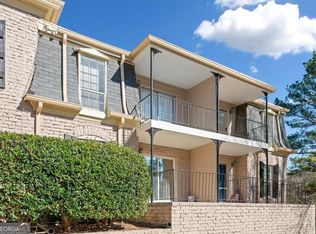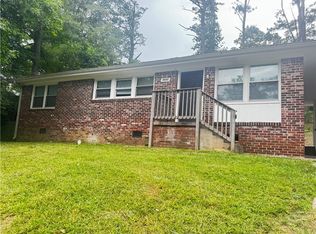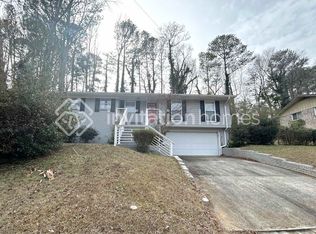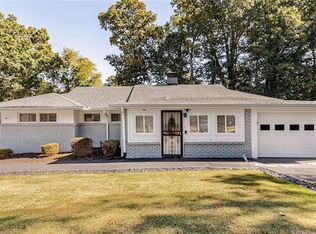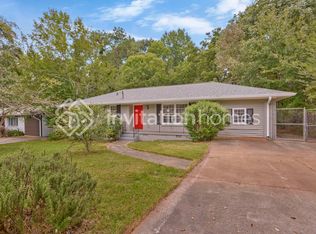This delightful single-story home boasts fresh exterior paint and is nestled among large, mature trees, offering a peaceful, idyllic atmosphere. Inside, you'll find three spacious bedrooms, a separate dining room, and a cozy living room. The kitchen and bathrooms feature beautiful quartz countertops, combining style with function. All kitchen appliances are included, making it move-in ready. The home also offers a convenient laundry area. An attached carport provides parking for two vehicles. Enjoy the comfort and tranquility this home has to offer!
Pending
$154,900
3711 Daisy Dr, Decatur, GA 30032
3beds
140sqft
Est.:
Single Family Residence
Built in 1957
8,712 Square Feet Lot
$-- Zestimate®
$1,106/sqft
$-- HOA
What's special
- 312 days |
- 1,929 |
- 139 |
Zillow last checked: 8 hours ago
Listing updated: January 30, 2026 at 12:07pm
Listed by:
Cheryl Kypreos +16787231800,
GK Properties LLC,
Monica Johnson 678-723-1800,
GK Properties LLC
Source: GAMLS,MLS#: 10495571
Facts & features
Interior
Bedrooms & bathrooms
- Bedrooms: 3
- Bathrooms: 2
- Full bathrooms: 1
- 1/2 bathrooms: 1
- Main level bathrooms: 1
- Main level bedrooms: 3
Rooms
- Room types: Laundry
Kitchen
- Features: Solid Surface Counters
Heating
- Other
Cooling
- Central Air
Appliances
- Included: Dishwasher, Oven/Range (Combo), Refrigerator
- Laundry: Other
Features
- Master On Main Level, Rear Stairs
- Flooring: Laminate
- Basement: Crawl Space
- Has fireplace: No
- Common walls with other units/homes: No Common Walls
Interior area
- Total structure area: 140
- Total interior livable area: 140 sqft
- Finished area above ground: 140
- Finished area below ground: 0
Property
Parking
- Total spaces: 1
- Parking features: Attached, Carport
- Has carport: Yes
Features
- Levels: One
- Stories: 1
- Patio & porch: Porch
Lot
- Size: 8,712 Square Feet
- Features: Sloped
Details
- Parcel number: 15 188 06 035
- Special conditions: As Is,No Disclosure
Construction
Type & style
- Home type: SingleFamily
- Architectural style: Ranch,Brick 4 Side
- Property subtype: Single Family Residence
Materials
- Block
- Foundation: Slab
- Roof: Composition
Condition
- Resale
- New construction: No
- Year built: 1957
Utilities & green energy
- Sewer: Public Sewer
- Water: Public
- Utilities for property: Electricity Available, Sewer Available, Water Available
Community & HOA
Community
- Features: None
- Security: Smoke Detector(s)
- Subdivision: Meadowdale
HOA
- Has HOA: No
- Services included: None
Location
- Region: Decatur
Financial & listing details
- Price per square foot: $1,106/sqft
- Tax assessed value: $182,700
- Annual tax amount: $2,812
- Date on market: 4/7/2025
- Cumulative days on market: 254 days
- Listing agreement: Exclusive Right To Sell
- Listing terms: Cash,Conventional,FHA,VA Loan
- Electric utility on property: Yes
Estimated market value
Not available
Estimated sales range
Not available
$1,670/mo
Price history
Price history
| Date | Event | Price |
|---|---|---|
| 1/30/2026 | Pending sale | $154,900$1,106/sqft |
Source: | ||
| 12/24/2025 | Listed for sale | $154,900$1,106/sqft |
Source: | ||
| 11/7/2025 | Pending sale | $154,900$1,106/sqft |
Source: | ||
| 10/15/2025 | Price change | $154,900-3.1%$1,106/sqft |
Source: | ||
| 9/2/2025 | Price change | $159,900-3%$1,142/sqft |
Source: | ||
Public tax history
Public tax history
| Year | Property taxes | Tax assessment |
|---|---|---|
| 2025 | $3,651 -7.1% | $73,080 -8.1% |
| 2024 | $3,929 +39.7% | $79,560 +43.9% |
| 2023 | $2,812 +1.5% | $55,280 |
Find assessor info on the county website
BuyAbility℠ payment
Est. payment
$782/mo
Principal & interest
$601
Property taxes
$127
Home insurance
$54
Climate risks
Neighborhood: Belvedere Park
Nearby schools
GreatSchools rating
- 3/10Snapfinger Elementary SchoolGrades: PK-5Distance: 0.7 mi
- 3/10Columbia Middle SchoolGrades: 6-8Distance: 3.1 mi
- 2/10Columbia High SchoolGrades: 9-12Distance: 1 mi
Schools provided by the listing agent
- Elementary: Snapfinger
- Middle: Columbia
- High: Columbia
Source: GAMLS. This data may not be complete. We recommend contacting the local school district to confirm school assignments for this home.
Open to renting?
Browse rentals near this home.- Loading
