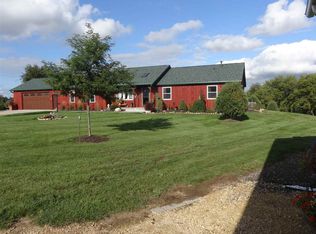Closed
$335,000
3711 W Sumner Rd, Leaf River, IL 61047
3beds
2,432sqft
Single Family Residence
Built in 2004
4.97 Acres Lot
$359,200 Zestimate®
$138/sqft
$2,042 Estimated rent
Home value
$359,200
$295,000 - $438,000
$2,042/mo
Zestimate® history
Loading...
Owner options
Explore your selling options
What's special
Nestled in quiet Leaf River, this charming log cabin offers a perfect blend of rustic living and modern comfort. As you approach the property, you'll be captivated by its picturesque exterior, reminiscent of a cozy mountain retreat. Inside, and you'll find a spacious interior that seamlessly combines warmth and functionality. The open-concept living area features high ceilings with exposed wooden beams, creating an inviting atmosphere for gatherings and entertaining guests. The finished basement offers endless possibilities for customization. Whether you envision a home theater, a game room, or a private office space, this versatile area is ready to accommodate your needs.Despite being rural, this is the perfect place to call home for those who work from home or simply appreciate staying connected as it is equipped with Fibre Internet. Out the backdoor, you will find a fully fenced in yard perfect to keep your furry friends contained in one space! As the sun sets, imagine yourself relaxing on the porch, sipping a warm beverage, and basking in the peaceful ambiance of your surroundings. Do not fret, the big ticket items have been taken care of for you! Property has a newer AC, Well and Septic making maintenance a breeze. This log cabin isn't just a house; it's a retreat from the hustle and bustle of everyday life.
Zillow last checked: 8 hours ago
Listing updated: December 17, 2024 at 12:12pm
Listing courtesy of:
Justin Pillion 815-590-2041,
Keller Williams Infinity,
Brittany Pillion 815-593-6920,
Keller Williams Infinity
Bought with:
Justin Pillion
Keller Williams Infinity
Source: MRED as distributed by MLS GRID,MLS#: 12201093
Facts & features
Interior
Bedrooms & bathrooms
- Bedrooms: 3
- Bathrooms: 2
- Full bathrooms: 2
Primary bedroom
- Features: Bathroom (Full)
- Level: Main
- Area: 221 Square Feet
- Dimensions: 17X13
Bedroom 2
- Level: Main
- Area: 168 Square Feet
- Dimensions: 14X12
Bedroom 3
- Level: Main
- Area: 90 Square Feet
- Dimensions: 10X9
Dining room
- Level: Main
- Area: 72 Square Feet
- Dimensions: 8X9
Kitchen
- Level: Main
- Area: 208 Square Feet
- Dimensions: 16X13
Laundry
- Level: Main
- Area: 56 Square Feet
- Dimensions: 8X7
Living room
- Level: Main
- Area: 288 Square Feet
- Dimensions: 18X16
Loft
- Level: Second
- Area: 1326 Square Feet
- Dimensions: 26X51
Heating
- Natural Gas
Cooling
- Central Air
Appliances
- Included: Range, Microwave, Dishwasher, Refrigerator, Washer, Dryer, Water Softener
Features
- Basement: Finished,Full
- Number of fireplaces: 1
- Fireplace features: Wood Burning Stove, Living Room
Interior area
- Total structure area: 0
- Total interior livable area: 2,432 sqft
Property
Parking
- Total spaces: 2
- Parking features: On Site, Garage Owned, Attached, Garage
- Attached garage spaces: 2
Accessibility
- Accessibility features: No Disability Access
Features
- Stories: 1
Lot
- Size: 4.97 Acres
- Dimensions: 329X659
Details
- Parcel number: 03131000120000
- Special conditions: None
Construction
Type & style
- Home type: SingleFamily
- Property subtype: Single Family Residence
Materials
- Log
- Roof: Metal
Condition
- New construction: No
- Year built: 2004
Utilities & green energy
- Sewer: Septic Tank
- Water: Well
Community & neighborhood
Location
- Region: Leaf River
Other
Other facts
- Listing terms: VA
- Ownership: Fee Simple
Price history
| Date | Event | Price |
|---|---|---|
| 12/17/2024 | Sold | $335,000+3.1%$138/sqft |
Source: | ||
| 11/17/2024 | Pending sale | $325,000$134/sqft |
Source: | ||
| 11/12/2024 | Listed for sale | $325,000+51.2%$134/sqft |
Source: | ||
| 2/5/2021 | Sold | $215,000-6.1%$88/sqft |
Source: | ||
| 12/7/2020 | Listed for sale | $229,000$94/sqft |
Source: Century 21 Affiliated #202006902 Report a problem | ||
Public tax history
| Year | Property taxes | Tax assessment |
|---|---|---|
| 2024 | $5,389 +8% | $78,287 +7.5% |
| 2023 | $4,988 +10.3% | $72,817 +11.1% |
| 2022 | $4,523 -12.4% | $65,522 -1.9% |
Find assessor info on the county website
Neighborhood: 61047
Nearby schools
GreatSchools rating
- NAGerman Valley Grade SchoolGrades: PK-KDistance: 4.6 mi
- 6/10Forreston Jr/Sr High SchoolGrades: 6-12Distance: 8.9 mi
- 9/10Forreston Grade SchoolGrades: 1-5Distance: 9.3 mi
Schools provided by the listing agent
- Elementary: Forreston Elementary School
- Middle: Forreston Middle School
- High: Forreston High School
- District: 221
Source: MRED as distributed by MLS GRID. This data may not be complete. We recommend contacting the local school district to confirm school assignments for this home.
Get pre-qualified for a loan
At Zillow Home Loans, we can pre-qualify you in as little as 5 minutes with no impact to your credit score.An equal housing lender. NMLS #10287.
Sell for more on Zillow
Get a Zillow Showcase℠ listing at no additional cost and you could sell for .
$359,200
2% more+$7,184
With Zillow Showcase(estimated)$366,384
