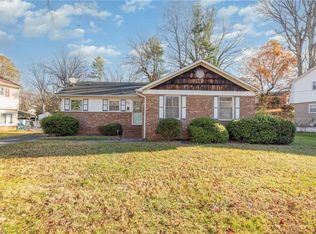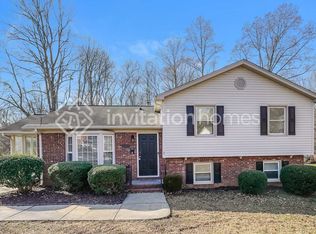Sold for $188,000
$188,000
3711 Whitfield Rd, Winston Salem, NC 27105
3beds
1,599sqft
Stick/Site Built, Residential, Single Family Residence
Built in 1968
0.27 Acres Lot
$187,400 Zestimate®
$--/sqft
$1,612 Estimated rent
Home value
$187,400
$171,000 - $206,000
$1,612/mo
Zestimate® history
Loading...
Owner options
Explore your selling options
What's special
Solid and accommodating brick split level in very quiet and established Northwoods. Large private back yard (great potential for outside living space) , hardwood floors, a large Den and Living Room and a 2 car carport. 3 Bedrooms and 1.5 Bathrooms not to mention a large Sunroom for additional family space or extra space for entertaining guests.
Zillow last checked: 8 hours ago
Listing updated: May 01, 2025 at 07:02am
Listed by:
James Garner 336-337-4025,
The Garner Realty Firm,
Chris Ingram 336-618-6173,
The Garner Realty Firm
Bought with:
Jesus Sandoval, 339289
eXp Realty
Source: Triad MLS,MLS#: 1174989 Originating MLS: Winston-Salem
Originating MLS: Winston-Salem
Facts & features
Interior
Bedrooms & bathrooms
- Bedrooms: 3
- Bathrooms: 2
- Full bathrooms: 1
- 1/2 bathrooms: 1
Primary bedroom
- Level: Upper
- Dimensions: 11.92 x 14.5
Bedroom 2
- Level: Upper
- Dimensions: 9.67 x 13.17
Bedroom 3
- Level: Upper
- Dimensions: 10.5 x 9.58
Den
- Level: Lower
- Dimensions: 11.92 x 13.75
Dining room
- Level: Main
- Dimensions: 11.5 x 8.33
Kitchen
- Level: Main
- Dimensions: 11.5 x 9.83
Living room
- Level: Main
- Dimensions: 13.17 x 11.42
Sunroom
- Level: Lower
- Dimensions: 11.92 x 13.75
Heating
- Forced Air, Natural Gas
Cooling
- Central Air
Appliances
- Included: Dishwasher, Gas Water Heater
- Laundry: Dryer Connection, In Basement, Washer Hookup
Features
- Flooring: Carpet, Laminate, Wood
- Basement: Finished, Basement, Crawl Space
- Attic: Access Only
- Has fireplace: No
Interior area
- Total structure area: 1,599
- Total interior livable area: 1,599 sqft
- Finished area above ground: 1,074
- Finished area below ground: 525
Property
Parking
- Total spaces: 2
- Parking features: Driveway
- Garage spaces: 2
- Has uncovered spaces: Yes
Features
- Levels: One and One Half
- Stories: 1
- Pool features: None
- Fencing: None
Lot
- Size: 0.27 Acres
- Dimensions: 183 x 87 175 x 47
- Features: Subdivided, Subdivision
Details
- Parcel number: 6847023068
- Zoning: RS9
- Special conditions: Owner Sale
Construction
Type & style
- Home type: SingleFamily
- Property subtype: Stick/Site Built, Residential, Single Family Residence
Materials
- Brick, Vinyl Siding
Condition
- Year built: 1968
Utilities & green energy
- Sewer: Public Sewer
- Water: Public
Community & neighborhood
Security
- Security features: Security System
Location
- Region: Winston Salem
- Subdivision: Northwood Estates
Other
Other facts
- Listing agreement: Exclusive Right To Sell
- Listing terms: Cash,Conventional
Price history
| Date | Event | Price |
|---|---|---|
| 4/30/2025 | Sold | $188,000-0.5% |
Source: | ||
| 4/2/2025 | Pending sale | $189,000 |
Source: | ||
| 3/28/2025 | Listed for sale | $189,000+110.2% |
Source: | ||
| 10/5/2012 | Listing removed | $89,900$56/sqft |
Source: Allen Tate Company #639201 Report a problem | ||
| 9/7/2012 | Price change | $89,900-5.3%$56/sqft |
Source: Allen Tate Company #639201 Report a problem | ||
Public tax history
| Year | Property taxes | Tax assessment |
|---|---|---|
| 2025 | $1,832 +34.5% | $166,200 +71.2% |
| 2024 | $1,362 +4.8% | $97,100 |
| 2023 | $1,300 +1.9% | $97,100 |
Find assessor info on the county website
Neighborhood: Northwoods Estate
Nearby schools
GreatSchools rating
- 3/10Virtual AcademyGrades: PK-12Distance: 3.1 mi
- 1/10Mineral Springs MiddleGrades: 6-8Distance: 1.5 mi
- 3/10Carver HighGrades: 9-12Distance: 0.7 mi
Get a cash offer in 3 minutes
Find out how much your home could sell for in as little as 3 minutes with a no-obligation cash offer.
Estimated market value$187,400
Get a cash offer in 3 minutes
Find out how much your home could sell for in as little as 3 minutes with a no-obligation cash offer.
Estimated market value
$187,400

