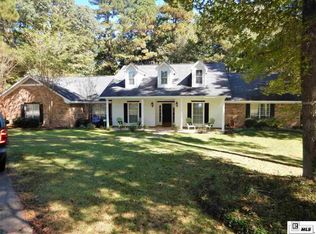Sold
Price Unknown
3712 Moreland St, Ruston, LA 71270
3beds
2,742sqft
Site Build, Residential
Built in ----
2.17 Acres Lot
$402,900 Zestimate®
$--/sqft
$2,522 Estimated rent
Home value
$402,900
Estimated sales range
Not available
$2,522/mo
Zestimate® history
Loading...
Owner options
Explore your selling options
What's special
Call today to schedule your private showing of this charming home in the Melrose Subdivision! Situated on over 2 acres in the desirable Melrose Subdivision, this 3-bedroom, 2.5-bath home offers space, privacy, and timeless charm. Step onto the beautiful front porch and take in the peaceful setting. Inside, you’ll find an eat-in kitchen, separate dining room, and an oversized en suite primary bedroom with two walk-in closets. Outside, enjoy entertaining on the back patio, a fenced backyard, and a separate storage building. Located just north of I-20, this home is a must-see!
Zillow last checked: 8 hours ago
Listing updated: July 31, 2025 at 03:37pm
Listed by:
Stormy Maxwell,
Acres & Avenues Realty
Bought with:
Robyn Brown
Heritage Realty Group, LLC
Source: NELAR,MLS#: 213835
Facts & features
Interior
Bedrooms & bathrooms
- Bedrooms: 3
- Bathrooms: 3
- Full bathrooms: 2
- Partial bathrooms: 1
- Main level bathrooms: 3
- Main level bedrooms: 3
Primary bedroom
- Description: Floor: Wood
- Level: First
Bedroom
- Description: Floor: Carpet
- Level: First
Bedroom 1
- Description: Floor: Carpet
- Level: First
Kitchen
- Description: Floor: Concrete
- Level: First
Heating
- Central
Cooling
- Central Air
Appliances
- Included: Dishwasher, Range Hood, Gas Cooktop, Oven, Gas Water Heater
- Laundry: Washer/Dryer Connect
Features
- Ceiling Fan(s), Walk-In Closet(s)
- Windows: Double Pane Windows, Blinds
- Number of fireplaces: 1
- Fireplace features: One, Living Room
Interior area
- Total structure area: 3,663
- Total interior livable area: 2,742 sqft
Property
Parking
- Total spaces: 2
- Parking features: Hard Surface Drv., Garage Door Opener
- Attached garage spaces: 2
- Has uncovered spaces: Yes
Features
- Levels: One
- Stories: 1
- Patio & porch: Porch Covered, Open Patio, Covered Patio
- Has spa: Yes
- Spa features: Bath
- Fencing: Chain Link
- Waterfront features: None
Lot
- Size: 2.17 Acres
- Features: Professional Landscaping, Irregular Lot, Wooded
Details
- Additional structures: Workshop, Storage
- Parcel number: 02183222042
Construction
Type & style
- Home type: SingleFamily
- Architectural style: Traditional
- Property subtype: Site Build, Residential
Materials
- Brick Veneer
- Foundation: Slab
- Roof: Architecture Style
Utilities & green energy
- Electric: Electric Company: City of Ruston
- Gas: Natural Gas, Gas Company: Delta Utilities
- Sewer: Public Sewer
- Water: Public, Electric Company: City of Ruston
- Utilities for property: Natural Gas Connected
Community & neighborhood
Location
- Region: Ruston
- Subdivision: Melrose
Other
Other facts
- Road surface type: Paved
Price history
| Date | Event | Price |
|---|---|---|
| 7/31/2025 | Sold | -- |
Source: | ||
| 6/5/2025 | Pending sale | $450,000$164/sqft |
Source: | ||
| 5/15/2025 | Price change | $450,000-7.2%$164/sqft |
Source: | ||
| 4/11/2025 | Price change | $485,000-2.8%$177/sqft |
Source: | ||
| 3/17/2025 | Listed for sale | $499,000$182/sqft |
Source: | ||
Public tax history
| Year | Property taxes | Tax assessment |
|---|---|---|
| 2024 | $3,390 +57% | $39,717 +27.7% |
| 2023 | $2,159 -0.5% | $31,113 |
| 2022 | $2,169 +7.8% | $31,113 |
Find assessor info on the county website
Neighborhood: 71270
Nearby schools
GreatSchools rating
- NAGlen View Elementary SchoolGrades: K-2Distance: 1.5 mi
- 5/10Ruston Junior High SchoolGrades: 7-8Distance: 2.3 mi
- 8/10Ruston High SchoolGrades: 9-12Distance: 2.5 mi
Sell for more on Zillow
Get a Zillow Showcase℠ listing at no additional cost and you could sell for .
$402,900
2% more+$8,058
With Zillow Showcase(estimated)$410,958
