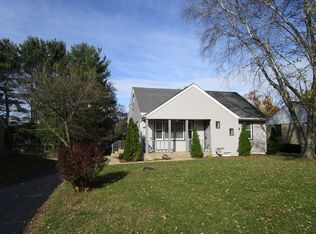Sold for $210,000 on 04/20/23
$210,000
3712 Pinecrest Rd, Rockford, IL 61107
4beds
1,820sqft
Single Family Residence
Built in 1955
0.3 Acres Lot
$255,600 Zestimate®
$115/sqft
$1,954 Estimated rent
Home value
$255,600
$243,000 - $268,000
$1,954/mo
Zestimate® history
Loading...
Owner options
Explore your selling options
What's special
STUNNING 4 BEDROOM 2 BATH CAPE COD STYLE HOME IN DESIREABLE HIGHCREST AREA. OVER 1800 SQ FEET OF LIVING SPACE & LG 3 SEASON ROOM. MASSIVE 2 TIER DECK PERFECT FOR ENTERTAINING. 2 LG UPPER LEVEL BEDROOMS. PRIMARY WITH HUGE WALKIN CLOSET. KITCHEN COMPLETELY REMODELED INCLUDING BUTCHER BLOCK COUNTERS & SUBWAY TILE BACKSPLASH. DINING ROOM WITH BUILTINS & WAINSCOTING PANELS. HARDWOOD FLOORS THROUGHOUT. LOTS OF BEAUTIFUL TOUCHES IN THIS HOME INCLUDING FRESH PAINT W. NEUTRAL TONES, MODERN LIGHT FIXTURES. CLEAN UNFINISHED BASEMENT. NEW ELECTRICAL PANEL, ELECTRIC FIREPLACE, FENCED LG YARD. CCTV SYSTEM STAYS. FURNACE/AC 2014 ROOF 2016
Zillow last checked: 8 hours ago
Listing updated: April 21, 2023 at 04:11pm
Listed by:
Tronda Knodle 815-670-4397,
Knodle Realty Group, Llc
Bought with:
Frank Wehrstein, 471001208
Dickerson & Nieman
Source: NorthWest Illinois Alliance of REALTORS®,MLS#: 202300984
Facts & features
Interior
Bedrooms & bathrooms
- Bedrooms: 4
- Bathrooms: 2
- Full bathrooms: 2
- Main level bathrooms: 1
- Main level bedrooms: 2
Primary bedroom
- Level: Upper
- Area: 238
- Dimensions: 17 x 14
Bedroom 2
- Level: Upper
- Area: 238
- Dimensions: 17 x 14
Bedroom 3
- Level: Main
- Area: 116.15
- Dimensions: 11.5 x 10.1
Bedroom 4
- Level: Main
- Area: 110.4
- Dimensions: 11.5 x 9.6
Dining room
- Level: Main
- Area: 107.8
- Dimensions: 11 x 9.8
Kitchen
- Level: Main
- Area: 110
- Dimensions: 11 x 10
Living room
- Level: Main
- Area: 210
- Dimensions: 17.5 x 12
Heating
- Forced Air, Natural Gas
Cooling
- Central Air
Appliances
- Included: Disposal, Dishwasher, Dryer, Microwave, Refrigerator, Stove/Cooktop, Washer, Water Softener, Gas Water Heater
- Laundry: In Basement
Features
- Solid Surface Counters
- Windows: Window Treatments
- Basement: Full
- Has fireplace: No
- Fireplace features: Fire-Pit/Fireplace
Interior area
- Total structure area: 1,820
- Total interior livable area: 1,820 sqft
- Finished area above ground: 1,820
- Finished area below ground: 0
Property
Parking
- Total spaces: 1.5
- Parking features: Attached
- Garage spaces: 1.5
Features
- Levels: One and One Half
- Stories: 1
- Patio & porch: Deck, Deck-Leveled, Porch 3 Season
- Fencing: Fenced
Lot
- Size: 0.30 Acres
- Dimensions: 70 x 150 x 101 x 150
- Features: City/Town
Details
- Parcel number: 1217303021
Construction
Type & style
- Home type: SingleFamily
- Property subtype: Single Family Residence
Materials
- Siding
- Roof: Shingle
Condition
- Year built: 1955
Utilities & green energy
- Electric: Circuit Breakers
- Sewer: City/Community
- Water: City/Community
Community & neighborhood
Security
- Security features: Security System
Location
- Region: Rockford
- Subdivision: IL
Other
Other facts
- Ownership: Fee Simple
Price history
| Date | Event | Price |
|---|---|---|
| 7/22/2025 | Listing removed | $2,100$1/sqft |
Source: Zillow Rentals Report a problem | ||
| 6/26/2025 | Listed for rent | $2,100$1/sqft |
Source: Zillow Rentals Report a problem | ||
| 8/31/2024 | Listing removed | $2,100$1/sqft |
Source: Zillow Rentals Report a problem | ||
| 8/20/2024 | Listed for rent | $2,100$1/sqft |
Source: Zillow Rentals Report a problem | ||
| 4/20/2023 | Sold | $210,000+13.6%$115/sqft |
Source: | ||
Public tax history
| Year | Property taxes | Tax assessment |
|---|---|---|
| 2023 | $4,201 +3.7% | $56,046 +11.9% |
| 2022 | $4,051 | $50,094 +9.1% |
| 2021 | -- | $45,933 +5.8% |
Find assessor info on the county website
Neighborhood: 61107
Nearby schools
GreatSchools rating
- 6/10Clifford P Carlson Elementary SchoolGrades: K-5Distance: 1.4 mi
- 2/10Eisenhower Middle SchoolGrades: 6-8Distance: 0.3 mi
- 3/10Guilford High SchoolGrades: 9-12Distance: 1.8 mi
Schools provided by the listing agent
- Elementary: Clifford P Carlson Elementary
- Middle: Eisenhower Middle
- High: Guilford High
- District: Rockford 205
Source: NorthWest Illinois Alliance of REALTORS®. This data may not be complete. We recommend contacting the local school district to confirm school assignments for this home.

Get pre-qualified for a loan
At Zillow Home Loans, we can pre-qualify you in as little as 5 minutes with no impact to your credit score.An equal housing lender. NMLS #10287.
