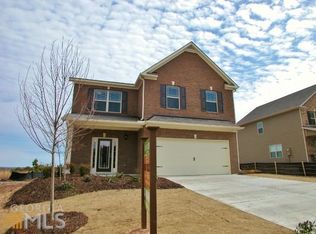Lovely Craftsman in sought-after Amberleigh! Inviting coveted front porch & welcoming wide entry foyer. Main level hosts formal dining rm;flex space that may function as living room;study;5th BD. Bright kitchen features gleaming granite counters, tile backsplash, & 42" stained cabinets. Unexpected luxuries include oversized center island with breakfast bar, planning desk, & mud bench. Kitchen ideal for entertaining & open to spacious fireside great room & sunny breakfast area. The upper level features generous owner suite with trey ceiling, garden tub, double vanities & voluminous walk in closet. Three additional guest bedrooms, full bath, & laundry rm complete floor plan. Private fenced spacious backyard perfect for barbequing, relaxing, & play. Neighborhood pool and playground are just steps away. Fantastic commuter location, located just minutes from I-985, Lake Lanier, dining, shopping & more!
This property is off market, which means it's not currently listed for sale or rent on Zillow. This may be different from what's available on other websites or public sources.
