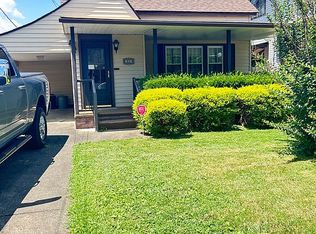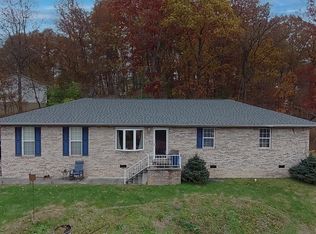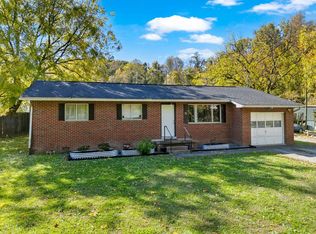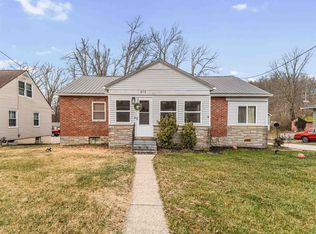This charming Altizer home features a great blend of space, character, and potential! Set on just over half an acre, the property features an inground pool, fenced yard, covered patio, and two out-buildings for additional storage. Additional characteristics include a parking pad at the rear for additional vehicles or guests, newer hot water tank, and security system. All appliances including washer/dryer convey! With some TLC and personal touches, this home has potential to truly shine. Don't miss this opportunity to make it your own!
For sale
$143,000
3712 Riverside Dr, Huntington, WV 25705
3beds
1,859sqft
Est.:
Single Family Residence
Built in 1920
0.54 Acres Lot
$154,000 Zestimate®
$77/sqft
$-- HOA
What's special
Fenced yardInground poolParking padTwo out-buildingsCovered patio
- 79 days |
- 3,362 |
- 175 |
Zillow last checked: 8 hours ago
Listing updated: November 04, 2025 at 06:15am
Listed by:
Kassidy Wallace 304-710-8740,
Old Colony Realtors Huntington
Source: HUNTMLS,MLS#: 182598
Tour with a local agent
Facts & features
Interior
Bedrooms & bathrooms
- Bedrooms: 3
- Bathrooms: 2
- Full bathrooms: 2
Bedroom
- Level: First
- Area: 95.06
- Dimensions: 9.8 x 9.7
Bedroom 1
- Features: Wall-to-Wall Carpet
- Level: Second
- Area: 306.54
- Dimensions: 23.4 x 13.1
Bedroom 2
- Features: Wall-to-Wall Carpet
- Level: Second
- Area: 95.46
- Dimensions: 11.1 x 8.6
Bathroom 1
- Features: Wall-to-Wall Carpet
- Level: Second
Bathroom 2
- Features: Vinyl Floor, Laundry/Utility
- Level: First
Dining room
- Features: Ceiling Fan(s), Laminate Floor
- Level: First
- Area: 175.57
- Dimensions: 9.7 x 18.1
Kitchen
- Features: Private Bath, Formal Dining
- Level: First
- Area: 79.92
- Dimensions: 11.1 x 7.2
Living room
- Level: First
- Area: 418.5
- Dimensions: 15.5 x 27
Heating
- Natural Gas
Cooling
- Central Air, Wall Unit(s)
Appliances
- Included: Range/Oven, Microwave, Dishwasher, Refrigerator, Washer, Dryer, Gas Water Heater
- Laundry: Washer/Dryer Connection
Features
- Flooring: Laminate, Vinyl, Carpet
- Basement: Crawl Space
- Fireplace features: None
Interior area
- Total structure area: 1,859
- Total interior livable area: 1,859 sqft
Property
Parking
- Total spaces: 3
- Parking features: No Garage, 3+ Cars, Parking Pad, On Street
- Has uncovered spaces: Yes
Features
- Levels: Two
- Stories: 2
- Patio & porch: Patio
- Exterior features: Lighting
- Has private pool: Yes
- Pool features: In Ground
- Fencing: Wood
Lot
- Size: 0.54 Acres
- Topography: Level
Details
- Additional structures: Storage Shed/Out Building
- Parcel number: 0606051013400000
Construction
Type & style
- Home type: SingleFamily
- Property subtype: Single Family Residence
Materials
- Frame, Stone
- Roof: Shingle
Condition
- Year built: 1920
Utilities & green energy
- Sewer: Public Sewer
- Water: Public Water
Community & HOA
Community
- Security: Security System
Location
- Region: Huntington
Financial & listing details
- Price per square foot: $77/sqft
- Tax assessed value: $81,200
- Annual tax amount: $822
- Date on market: 11/4/2025
- Listing terms: Cash,Conventional
Estimated market value
$154,000
$119,000 - $186,000
$1,631/mo
Price history
Price history
| Date | Event | Price |
|---|---|---|
| 11/4/2025 | Listed for sale | $143,000$77/sqft |
Source: | ||
| 11/4/2025 | Listing removed | $143,000$77/sqft |
Source: | ||
| 6/30/2025 | Price change | $143,000+2.1%$77/sqft |
Source: | ||
| 6/19/2025 | Price change | $140,000-4.8%$75/sqft |
Source: | ||
| 6/9/2025 | Price change | $147,000-2%$79/sqft |
Source: | ||
Public tax history
Public tax history
| Year | Property taxes | Tax assessment |
|---|---|---|
| 2025 | $822 +8.3% | $48,720 +8.4% |
| 2024 | $759 -0.2% | $44,940 |
| 2023 | $761 +89.2% | $44,940 +3% |
Find assessor info on the county website
BuyAbility℠ payment
Est. payment
$836/mo
Principal & interest
$704
Property taxes
$82
Home insurance
$50
Climate risks
Neighborhood: 25705
Nearby schools
GreatSchools rating
- 6/10Altizer Elementary SchoolGrades: PK-5Distance: 0.5 mi
- 6/10East End Middle SchoolGrades: 6-8Distance: 0.2 mi
- 2/10Huntington High SchoolGrades: 9-12Distance: 1.9 mi
Schools provided by the listing agent
- Elementary: Altizer
- Middle: Huntington East
- High: Huntington
Source: HUNTMLS. This data may not be complete. We recommend contacting the local school district to confirm school assignments for this home.




