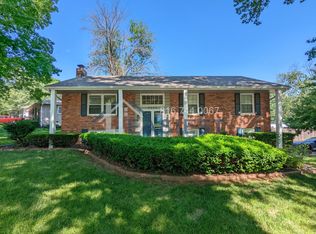A wonderful raised ranch in the beautiful Sycamore Hills subdivision. Updated and move in ready! Kitchen recently remodeled: wall removed & opened up to living room + a new kitchen island. Newly refinished hardwoods. New carpet in the bedrooms. Newly painted inside. Finished lower level with wet bar, fireplace, built-in's and a full bath. Fully fenced yard w/ an amazing covered porch and a handy shed for yard equipment. Located in a great neighborhood and close to schools, the Drum Farm golf club & many parks!
This property is off market, which means it's not currently listed for sale or rent on Zillow. This may be different from what's available on other websites or public sources.
