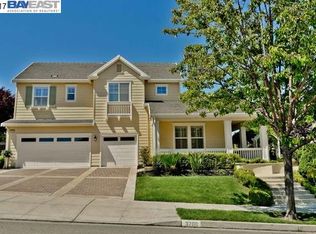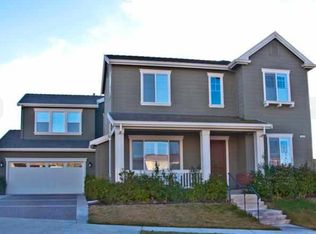Sold for $2,673,500 on 10/06/25
Street View
$2,673,500
3712 Stonehenge Way, San Ramon, CA 94582
5beds
4,000sqft
SingleFamily
Built in 2006
9,583 Square Feet Lot
$2,651,700 Zestimate®
$668/sqft
$6,853 Estimated rent
Home value
$2,651,700
$2.39M - $2.94M
$6,853/mo
Zestimate® history
Loading...
Owner options
Explore your selling options
What's special
3712 Stonehenge Way, San Ramon, CA 94582 is a single family home that contains 4,000 sq ft and was built in 2006. It contains 5 bedrooms and 3 bathrooms. This home last sold for $2,673,500 in October 2025.
The Zestimate for this house is $2,651,700. The Rent Zestimate for this home is $6,853/mo.
Facts & features
Interior
Bedrooms & bathrooms
- Bedrooms: 5
- Bathrooms: 3
- Full bathrooms: 3
Heating
- Forced air, Gas
Cooling
- Central
Appliances
- Included: Dishwasher, Dryer, Freezer, Garbage disposal, Microwave, Range / Oven, Refrigerator, Washer
Features
- Flooring: Tile, Carpet, Laminate
- Basement: None
- Has fireplace: No
Interior area
- Total interior livable area: 4,000 sqft
Property
Parking
- Total spaces: 4
- Parking features: Garage - Attached
Features
- Exterior features: Stucco
- Has spa: Yes
- Has view: Yes
- View description: Mountain
Lot
- Size: 9,583 sqft
Details
- Parcel number: 2234800239
Construction
Type & style
- Home type: SingleFamily
Condition
- Year built: 2006
Community & neighborhood
Location
- Region: San Ramon
Price history
| Date | Event | Price |
|---|---|---|
| 10/6/2025 | Sold | $2,673,500-6.2%$668/sqft |
Source: Public Record Report a problem | ||
| 5/30/2025 | Price change | $2,850,000-2.6%$713/sqft |
Source: | ||
| 3/26/2025 | Listed for sale | $2,925,000+116.8%$731/sqft |
Source: | ||
| 6/23/2006 | Sold | $1,349,000$337/sqft |
Source: Public Record Report a problem | ||
Public tax history
| Year | Property taxes | Tax assessment |
|---|---|---|
| 2025 | $28,960 -1.6% | $1,979,905 +2% |
| 2024 | $29,427 +1.1% | $1,941,084 +2% |
| 2023 | $29,102 +2% | $1,903,025 +2% |
Find assessor info on the county website
Neighborhood: 94582
Nearby schools
GreatSchools rating
- 8/10Live Oak Elementary SchoolGrades: K-5Distance: 0.6 mi
- 8/10Windemere Ranch Middle SchoolGrades: 6-8Distance: 0.3 mi
- 10/10Dougherty Valley High SchoolGrades: 9-12Distance: 1.4 mi
Get a cash offer in 3 minutes
Find out how much your home could sell for in as little as 3 minutes with a no-obligation cash offer.
Estimated market value
$2,651,700
Get a cash offer in 3 minutes
Find out how much your home could sell for in as little as 3 minutes with a no-obligation cash offer.
Estimated market value
$2,651,700

