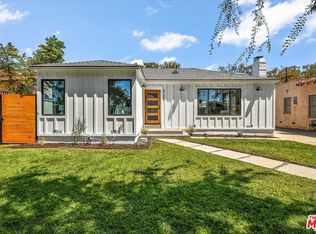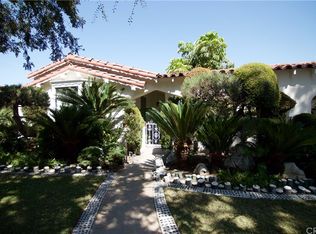Sold for $1,125,000
Listing Provided by:
Lilia Loo Fong DRE #00880601 909-263-4880,
RE/MAX Galaxy
Bought with: Keller Williams Los Angeles
$1,125,000
3712 Virginia Rd, Los Angeles, CA 90016
3beds
1,847sqft
Single Family Residence
Built in 1938
6,241 Square Feet Lot
$1,110,900 Zestimate®
$609/sqft
$5,579 Estimated rent
Home value
$1,110,900
$1.01M - $1.22M
$5,579/mo
Zestimate® history
Loading...
Owner options
Explore your selling options
What's special
Spanish style home in desirable Crenshaw Manor neighborhood. Located on a quiet tree-lined street on Virginia Road with exceptional visual charm and striking elegant facade. The living room boasts a floor to ceiling window allowing plenty of natural light and a cozy fireplace. Bright formal dining room transitions to an airy galley kitchen with room for cooking and meal preparation. Adjacent to the kitchen is the laundry room and the tankless water heater. All the 3 bedrooms are comfortably sized with large windows. Well preserved wood floors in the living room and bedrooms with ceiling fans.
The family room/den in the back of the house opens up to backyard with a relaxing deck, perfect for entertaining.
A long gated driveway leads to a detached two-car garage creating an opportunity for an ADU. The possibilities are endless to customize this charming home. Live in this dynamic neighborhood, closed to shopping, dining and local amenities, yet quiet and private.
Please note that some photos have been virtually staged to show you the wonderful options for this delightful home. A true gem!
Zillow last checked: 8 hours ago
Listing updated: June 17, 2025 at 10:12pm
Listing Provided by:
Lilia Loo Fong DRE #00880601 909-263-4880,
RE/MAX Galaxy
Bought with:
Azad Naim, DRE #02152637
Keller Williams Los Angeles
Source: CRMLS,MLS#: TR25094698 Originating MLS: California Regional MLS
Originating MLS: California Regional MLS
Facts & features
Interior
Bedrooms & bathrooms
- Bedrooms: 3
- Bathrooms: 2
- Full bathrooms: 1
- 1/2 bathrooms: 1
- Main level bathrooms: 2
- Main level bedrooms: 3
Bedroom
- Features: All Bedrooms Down
Bathroom
- Features: Bathtub
Kitchen
- Features: Galley Kitchen
Heating
- Floor Furnace
Cooling
- None
Appliances
- Included: Free-Standing Range, Tankless Water Heater
- Laundry: Inside
Features
- Ceiling Fan(s), Separate/Formal Dining Room, All Bedrooms Down, Galley Kitchen
- Flooring: Laminate, Wood
- Has fireplace: Yes
- Fireplace features: Living Room
- Common walls with other units/homes: No Common Walls
Interior area
- Total interior livable area: 1,847 sqft
Property
Parking
- Total spaces: 2
- Parking features: Garage
- Garage spaces: 2
Features
- Levels: One
- Stories: 1
- Entry location: First level
- Patio & porch: Deck
- Pool features: None
- Has view: Yes
- View description: None
Lot
- Size: 6,241 sqft
- Features: Street Level
Details
- Parcel number: 5046027030
- Zoning: LAR1
- Special conditions: Standard
Construction
Type & style
- Home type: SingleFamily
- Architectural style: Spanish
- Property subtype: Single Family Residence
Materials
- Roof: Tile
Condition
- New construction: No
- Year built: 1938
Utilities & green energy
- Sewer: Public Sewer
- Water: Public
Community & neighborhood
Community
- Community features: Sidewalks
Location
- Region: Los Angeles
Other
Other facts
- Listing terms: Cash to New Loan
Price history
| Date | Event | Price |
|---|---|---|
| 6/17/2025 | Sold | $1,125,000+7.1%$609/sqft |
Source: | ||
| 6/7/2025 | Pending sale | $1,050,000$568/sqft |
Source: | ||
| 5/19/2025 | Contingent | $1,050,000$568/sqft |
Source: | ||
| 4/30/2025 | Listed for sale | $1,050,000$568/sqft |
Source: | ||
Public tax history
| Year | Property taxes | Tax assessment |
|---|---|---|
| 2025 | $1,263 +2% | $81,332 +2% |
| 2024 | $1,238 +1.2% | $79,739 +2% |
| 2023 | $1,223 +3.7% | $78,177 +2% |
Find assessor info on the county website
Neighborhood: West Adams
Nearby schools
GreatSchools rating
- 4/10Coliseum Street Elementary SchoolGrades: K-5Distance: 0.3 mi
- 5/10Audubon Middle SchoolGrades: 6-8Distance: 1 mi
- 3/10Susan Miller Dorsey Senior High SchoolGrades: 9-12Distance: 0.5 mi
Get a cash offer in 3 minutes
Find out how much your home could sell for in as little as 3 minutes with a no-obligation cash offer.
Estimated market value
$1,110,900

