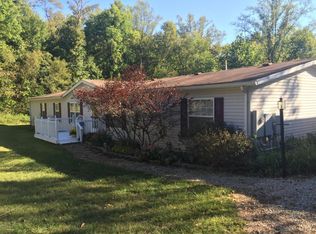Sold for $680,000 on 01/03/25
$680,000
37121 Scout Rd, Logan, OH 43138
3beds
1,728sqft
Single Family Residence
Built in 2006
5 Acres Lot
$706,400 Zestimate®
$394/sqft
$1,820 Estimated rent
Home value
$706,400
Estimated sales range
Not available
$1,820/mo
Zestimate® history
Loading...
Owner options
Explore your selling options
What's special
MOVE UP to your own charming 3 bedroom, 2 bathroom authentic log cabin in the sweet spot of The Hocking Hills. This two-story cabin with a wall of windows in the great room can comfortably accommodate up to 10 guests. Situated on 5 acres, this enchanting getaway offers a serene and secluded escape from the outside world. Currently, this cabin operates as an active and very successful Short Term Rental that is marketed on all major platforms, including AirBnb, VRBO, Book Hocking, and Hockinghills.com. The traditional log cabin feel adds warmth and coziness to the space, making it the perfect gathering spot for family and friends. Offered fully furnished with future rental reservations in place. Metal pole barn/3-car garage is 46x30 and has electric and concrete floor. Shed is 20x16.
Zillow last checked: 8 hours ago
Listing updated: January 03, 2025 at 02:53pm
Listed by:
Andrew C Gelatt 614-600-8420,
Coldwell Banker Realty,
Marilyn L Gelatt 614-572-9730,
Coldwell Banker Realty
Bought with:
Jody M Jubach, 2011000329
Key Realty
Source: Columbus and Central Ohio Regional MLS ,MLS#: 224032313
Facts & features
Interior
Bedrooms & bathrooms
- Bedrooms: 3
- Bathrooms: 2
- Full bathrooms: 2
- Main level bedrooms: 2
Heating
- Forced Air
Cooling
- Central Air
Features
- Flooring: Wood
- Windows: Insulated Windows
- Basement: Walk-Out Access,Full
- Has fireplace: Yes
- Fireplace features: Decorative
- Common walls with other units/homes: No Common Walls
Interior area
- Total structure area: 1,344
- Total interior livable area: 1,728 sqft
Property
Parking
- Total spaces: 3
- Parking features: Detached
- Garage spaces: 3
Features
- Levels: One and One Half
- Patio & porch: Deck
- Exterior features: Balcony
Lot
- Size: 5 Acres
- Features: Wooded
Details
- Parcel number: 06000245.0942
Construction
Type & style
- Home type: SingleFamily
- Architectural style: Cape Cod
- Property subtype: Single Family Residence
Materials
- Foundation: Block
Condition
- New construction: No
- Year built: 2006
Utilities & green energy
- Sewer: Private Sewer
- Water: Public
Community & neighborhood
Location
- Region: Logan
- Subdivision: None
Other
Other facts
- Listing terms: VA Loan,FHA,Conventional
Price history
| Date | Event | Price |
|---|---|---|
| 1/3/2025 | Sold | $680,000-1.4%$394/sqft |
Source: | ||
| 11/25/2024 | Contingent | $689,750$399/sqft |
Source: | ||
| 11/8/2024 | Price change | $689,750-1.4%$399/sqft |
Source: | ||
| 9/17/2024 | Listed for sale | $699,7500%$405/sqft |
Source: | ||
| 12/4/2023 | Listing removed | -- |
Source: | ||
Public tax history
| Year | Property taxes | Tax assessment |
|---|---|---|
| 2024 | $7,018 | $116,380 |
| 2023 | $7,018 | $116,380 |
| 2022 | $7,018 +110.4% | $116,380 +110.5% |
Find assessor info on the county website
Neighborhood: 43138
Nearby schools
GreatSchools rating
- 6/10Green Elementary SchoolGrades: PK-4Distance: 2.1 mi
- 4/10Logan-Hocking Middle SchoolGrades: 5-8Distance: 2.1 mi
- 5/10Logan High SchoolGrades: 9-12Distance: 2.6 mi

Get pre-qualified for a loan
At Zillow Home Loans, we can pre-qualify you in as little as 5 minutes with no impact to your credit score.An equal housing lender. NMLS #10287.
