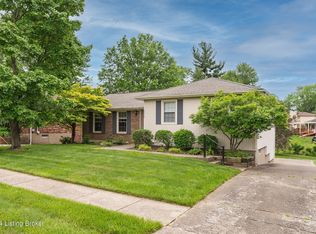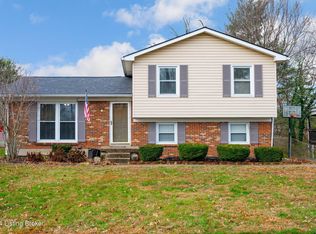Sold for $315,000
$315,000
3713 Modesto Rd, Jeffersontown, KY 40299
3beds
2,136sqft
Single Family Residence
Built in 1977
0.36 Acres Lot
$340,300 Zestimate®
$147/sqft
$2,300 Estimated rent
Home value
$340,300
$323,000 - $357,000
$2,300/mo
Zestimate® history
Loading...
Owner options
Explore your selling options
What's special
3713 Modesto Rd is an enchanting walkout ranch nestled in the picturesque neighborhood of Hillridge East in Jeffersontown. This residence boasts a serene backdrop of mature trees that gracefully adorn the property. Upon entering, you'll be greeted by a cozy fireplace gracing the Great Room, complemented by a vaulted ceiling. The open Eat-in Kitchen provides an ideal space for culinary endeavors and is equipped with a suite of complimentary stainless steel appliances. Furthermore, there is a separate dining room and an adjoining living room, offering abundant space for both formal and casual gatherings. The home features three generously sized bedrooms and two full bathrooms, ensuring comfort and convenience for its occupants. The primary bedroom includes a full private bath and a spacious walk-in closet with organizers. The lower level of the house has recently undergone renovations, including the removal of old paneling, the installation of new drywall, and the addition of fresh flooring to breathe new life into the space. As you step outside, you'll discover a covered deck, a spacious backyard, and an inviting outdoor firepit, perfect for relaxation and entertaining. The lower-level garage provides ample space for your vehicles and storage needs. Don't miss the opportunity to make this charming residence your new home. Schedule a viewing today!
Zillow last checked: 8 hours ago
Listing updated: January 27, 2025 at 06:10am
Listed by:
Joy Hogan 502-593-4653,
Coldwell Banker McMahan
Bought with:
Angie D Pryor, 244997
Rick Shaw REALTORS
Source: GLARMLS,MLS#: 1646197
Facts & features
Interior
Bedrooms & bathrooms
- Bedrooms: 3
- Bathrooms: 2
- Full bathrooms: 2
Primary bedroom
- Level: First
Bedroom
- Level: First
Bedroom
- Level: First
Primary bathroom
- Level: First
Full bathroom
- Level: First
Dining room
- Level: First
Family room
- Level: Basement
Foyer
- Level: First
Great room
- Level: First
Kitchen
- Description: Eat-in Kitchen
- Level: First
Laundry
- Level: Basement
Living room
- Level: First
Heating
- Forced Air
Cooling
- Central Air
Features
- Basement: Walkout Part Fin
- Number of fireplaces: 2
Interior area
- Total structure area: 1,494
- Total interior livable area: 2,136 sqft
- Finished area above ground: 1,494
- Finished area below ground: 642
Property
Parking
- Total spaces: 2
- Parking features: Attached, Lower Level
- Attached garage spaces: 2
Features
- Stories: 1
- Patio & porch: Deck
- Fencing: Chain Link
Lot
- Size: 0.36 Acres
- Features: Cul-De-Sac
Details
- Parcel number: 195400850000
Construction
Type & style
- Home type: SingleFamily
- Architectural style: Ranch
- Property subtype: Single Family Residence
Materials
- Brick Veneer
- Foundation: Concrete Perimeter
- Roof: Shingle
Condition
- Year built: 1977
Utilities & green energy
- Sewer: Public Sewer
- Water: Public
- Utilities for property: Electricity Connected
Community & neighborhood
Location
- Region: Jeffersontown
- Subdivision: Hillridge East
HOA & financial
HOA
- Has HOA: No
Price history
| Date | Event | Price |
|---|---|---|
| 2/7/2024 | Sold | $315,000$147/sqft |
Source: | ||
| 10/31/2023 | Pending sale | $315,000$147/sqft |
Source: | ||
| 10/12/2023 | Price change | $315,000-3%$147/sqft |
Source: | ||
| 10/3/2023 | Price change | $324,900-5.8%$152/sqft |
Source: | ||
| 9/26/2023 | Listed for sale | $345,000+36.6%$162/sqft |
Source: | ||
Public tax history
| Year | Property taxes | Tax assessment |
|---|---|---|
| 2023 | $2,949 +1.4% | $252,500 |
| 2022 | $2,909 +46.4% | $252,500 +25.3% |
| 2021 | $1,987 +36% | $201,510 +21.7% |
Find assessor info on the county website
Neighborhood: Jeffersontown
Nearby schools
GreatSchools rating
- 4/10Jeffersontown Elementary SchoolGrades: K-5Distance: 0.2 mi
- 3/10Carrithers Middle SchoolGrades: 6-8Distance: 0.9 mi
- 2/10Jeffersontown High SchoolGrades: 9-12Distance: 0.7 mi
Get pre-qualified for a loan
At Zillow Home Loans, we can pre-qualify you in as little as 5 minutes with no impact to your credit score.An equal housing lender. NMLS #10287.
Sell for more on Zillow
Get a Zillow Showcase℠ listing at no additional cost and you could sell for .
$340,300
2% more+$6,806
With Zillow Showcase(estimated)$347,106

